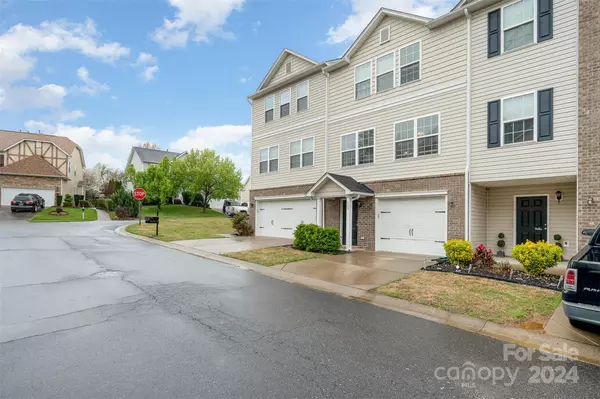$325,000
$325,000
For more information regarding the value of a property, please contact us for a free consultation.
3 Beds
4 Baths
2,128 SqFt
SOLD DATE : 09/10/2024
Key Details
Sold Price $325,000
Property Type Townhouse
Sub Type Townhouse
Listing Status Sold
Purchase Type For Sale
Square Footage 2,128 sqft
Price per Sqft $152
Subdivision Riverfront
MLS Listing ID 4123142
Sold Date 09/10/24
Bedrooms 3
Full Baths 3
Half Baths 1
HOA Fees $165/mo
HOA Y/N 1
Abv Grd Liv Area 2,128
Year Built 2016
Lot Size 1,306 Sqft
Acres 0.03
Property Description
Stunning 3-bed, 3-full bath, and 1-half bath townhome located in the desirable Riverfront community. The main floor offers a one car garage with a bed/bonus room with its own full bathroom. Upstairs you are welcomed with the updated kitchen, dining area, half bath, and a spacious living room. On the third level you will find the primary bedroom with vaulted ceilings and a spacious walk in closet. You will also find the laundry room with a spare bedroom that includes a walk in closet and its own full bathroom. This property offers a spacious living area with modern finishes, a well-equipped kitchen, and a private backyard perfect for outdoor gatherings. Washer/Dryer and Refrigerator stay! If you have been searching for a place to call home near the water in a welcoming, family-friendly neighborhood, this is it! Convenient to I-85, I-485, shopping & dining options, it's an ideal choice for those seeking comfort and convenience! Come check this home out!
Location
State NC
County Gaston
Zoning R2
Rooms
Guest Accommodations Main Level Garage
Main Level Bedrooms 1
Interior
Heating Central, Heat Pump
Cooling Ceiling Fan(s), Central Air
Fireplace false
Appliance Dishwasher, Dryer, Electric Oven, Electric Range, Microwave, Refrigerator, Washer/Dryer
Laundry Electric Dryer Hookup, Third Level
Exterior
Exterior Feature Lawn Maintenance
Garage Spaces 1.0
Fence Fenced
Community Features Clubhouse, Picnic Area, Playground, Sidewalks, Street Lights, Tennis Court(s)
Roof Type Shingle
Street Surface Concrete,Paved
Garage true
Building
Foundation Slab
Sewer Public Sewer
Water City
Level or Stories Three
Structure Type Aluminum,Brick Partial,Vinyl
New Construction false
Schools
Elementary Schools Unspecified
Middle Schools Unspecified
High Schools Unspecified
Others
HOA Name Bumgardner HOA
Senior Community false
Acceptable Financing Cash, Conventional, FHA, VA Loan
Listing Terms Cash, Conventional, FHA, VA Loan
Special Listing Condition None
Read Less Info
Want to know what your home might be worth? Contact us for a FREE valuation!

Our team is ready to help you sell your home for the highest possible price ASAP
© 2025 Listings courtesy of Canopy MLS as distributed by MLS GRID. All Rights Reserved.
Bought with Rachel Coleman • EXP Realty LLC Ballantyne
GET MORE INFORMATION
Agent | License ID: 329531
5960 Fairview Rd Ste 400, Charlotte, NC, 28210, United States







