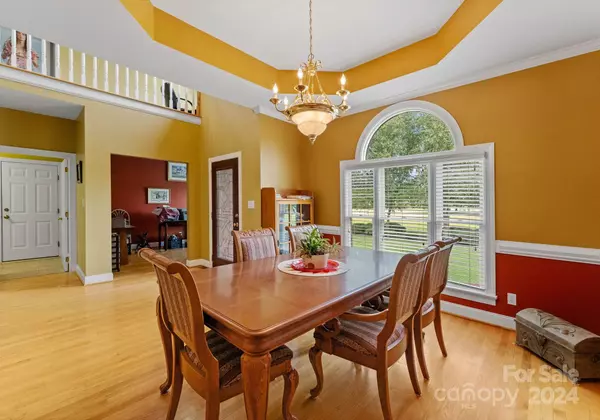$940,000
$950,000
1.1%For more information regarding the value of a property, please contact us for a free consultation.
3 Beds
3 Baths
2,902 SqFt
SOLD DATE : 09/10/2024
Key Details
Sold Price $940,000
Property Type Single Family Home
Sub Type Single Family Residence
Listing Status Sold
Purchase Type For Sale
Square Footage 2,902 sqft
Price per Sqft $323
MLS Listing ID 4167113
Sold Date 09/10/24
Style Traditional
Bedrooms 3
Full Baths 2
Half Baths 1
Construction Status Completed
Abv Grd Liv Area 2,902
Year Built 1996
Lot Size 10.000 Acres
Acres 10.0
Property Description
Welcome to your dream home! This stunning residence is perfectly situated on a sprawling 10-acre lot, offering the best of both worlds – serene country living with easy access to town amenities. With ample room for family gatherings and entertaining guests, the open-concept layout seamlessly connects the living room, dining area, and kitchen, creating a warm and inviting atmosphere. The expansive 10-acre property features 4.5 acres of wooded trails and 5.5 acres of open space, offering endless possibilities for outdoor activities, gardening, hunting, atv fun, or simply enjoying the peaceful views. Take advantage of the two additional detached garages, with one boasting an additional 500+ sqft of heated living space! Don't miss this rare opportunity to own a beautiful home on 10 acres so close to town. Showings start Saturday, August 3rd!
Location
State NC
County Union
Zoning AF8
Rooms
Main Level Bedrooms 1
Interior
Interior Features Attic Other, Central Vacuum, Entrance Foyer, Garden Tub, Pantry, Walk-In Closet(s), Walk-In Pantry, Other - See Remarks
Heating Central, Hot Water, Propane
Cooling Attic Fan, Central Air, Electric
Flooring Carpet, Tile, Wood
Fireplaces Type Living Room, Propane
Fireplace true
Appliance Dishwasher, Dryer, Electric Range, Exhaust Hood, Microwave, Refrigerator, Trash Compactor, Washer/Dryer
Exterior
Exterior Feature Other - See Remarks
Garage Spaces 6.0
Utilities Available Cable Available, Electricity Connected, Propane
Roof Type Shingle
Garage true
Building
Lot Description Cleared, Orchard(s), Level, Open Lot, Private, Wooded
Foundation Crawl Space
Sewer Septic Installed
Water County Water
Architectural Style Traditional
Level or Stories One and One Half
Structure Type Brick Full
New Construction false
Construction Status Completed
Schools
Elementary Schools Unspecified
Middle Schools Unspecified
High Schools Unspecified
Others
Senior Community false
Acceptable Financing Cash, Conventional, VA Loan
Listing Terms Cash, Conventional, VA Loan
Special Listing Condition None
Read Less Info
Want to know what your home might be worth? Contact us for a FREE valuation!

Our team is ready to help you sell your home for the highest possible price ASAP
© 2025 Listings courtesy of Canopy MLS as distributed by MLS GRID. All Rights Reserved.
Bought with Debra Votta • Votta Realty
GET MORE INFORMATION
Agent | License ID: 329531
5960 Fairview Rd Ste 400, Charlotte, NC, 28210, United States







