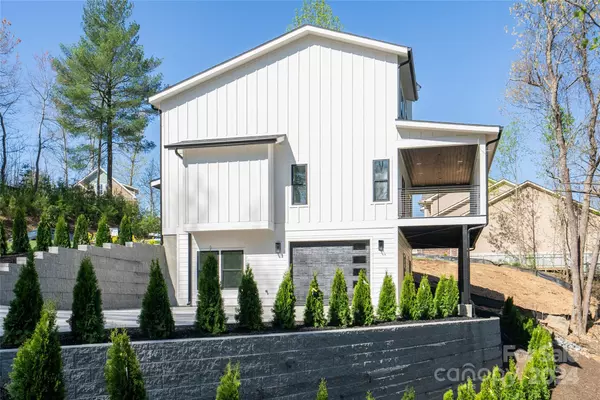$705,000
$749,000
5.9%For more information regarding the value of a property, please contact us for a free consultation.
4 Beds
5 Baths
2,480 SqFt
SOLD DATE : 09/04/2024
Key Details
Sold Price $705,000
Property Type Single Family Home
Sub Type Single Family Residence
Listing Status Sold
Purchase Type For Sale
Square Footage 2,480 sqft
Price per Sqft $284
Subdivision Winterhawk
MLS Listing ID 4135352
Sold Date 09/04/24
Style Modern
Bedrooms 4
Full Baths 4
Half Baths 1
Construction Status Completed
HOA Fees $41/ann
HOA Y/N 1
Abv Grd Liv Area 2,028
Year Built 2024
Lot Size 5,227 Sqft
Acres 0.12
Property Description
This stunning modern home offers a perfect blend of contemporary design and functionality, boasting 4 bd/4ba, 2 bonus rooms, garage, 2,480 sqft. Step inside to discover an inviting open-plan layout, where the stunning kitchen takes center stage. Featuring a beautiful quartz counter island, high-end appliances, and ample storage. You can step onto the spacious porch directly from the kitchen, perfect for dining outside or just relax surrounded by nature.
On the main level, indulge in the luxury of a full master bedroom suite, offering privacy and comfort. The basement level hosts a bedroom and full bathroom, ideal for guests or a growing family. Upstairs, find four rooms and a generous hall space, providing versatility for your lifestyle needs. Whether it's a home office, media room, or play area, the possibilities are endless. Plus, enjoy the ease of access to amenities, with the Asheville airport just 10 minutes away and a plethora of stores and restaurants within a 5-minute drive.
Location
State NC
County Buncombe
Zoning R
Rooms
Basement Basement Garage Door, Daylight, Exterior Entry, Finished, Interior Entry
Main Level Bedrooms 1
Interior
Interior Features Built-in Features, Kitchen Island, Open Floorplan, Walk-In Closet(s)
Heating Central
Cooling Ceiling Fan(s), Central Air
Fireplaces Type Living Room
Fireplace true
Appliance Convection Oven, Dishwasher, ENERGY STAR Qualified Dishwasher, ENERGY STAR Qualified Refrigerator, Gas Cooktop, Microwave, Plumbed For Ice Maker, Refrigerator
Laundry Upper Level
Exterior
Garage Spaces 1.0
Utilities Available Gas
Roof Type Shingle
Street Surface Concrete
Accessibility Two or More Access Exits, Mobility Friendly Flooring
Porch Porch
Garage true
Building
Lot Description Cleared, Wooded
Foundation Basement
Builder Name Sam Construction
Sewer Public Sewer
Water City
Architectural Style Modern
Level or Stories Two
Structure Type Fiber Cement
New Construction true
Construction Status Completed
Schools
Elementary Schools Estes/Koontz
Middle Schools Valley Springs
High Schools T.C. Roberson
Others
HOA Name Joe Quinlan
Senior Community false
Acceptable Financing Cash, Conventional, FHA
Listing Terms Cash, Conventional, FHA
Special Listing Condition None
Read Less Info
Want to know what your home might be worth? Contact us for a FREE valuation!

Our team is ready to help you sell your home for the highest possible price ASAP
© 2025 Listings courtesy of Canopy MLS as distributed by MLS GRID. All Rights Reserved.
Bought with Caroline Kalpinski • Premier Sotheby’s International Realty
GET MORE INFORMATION
Agent | License ID: 329531
5960 Fairview Rd Ste 400, Charlotte, NC, 28210, United States







