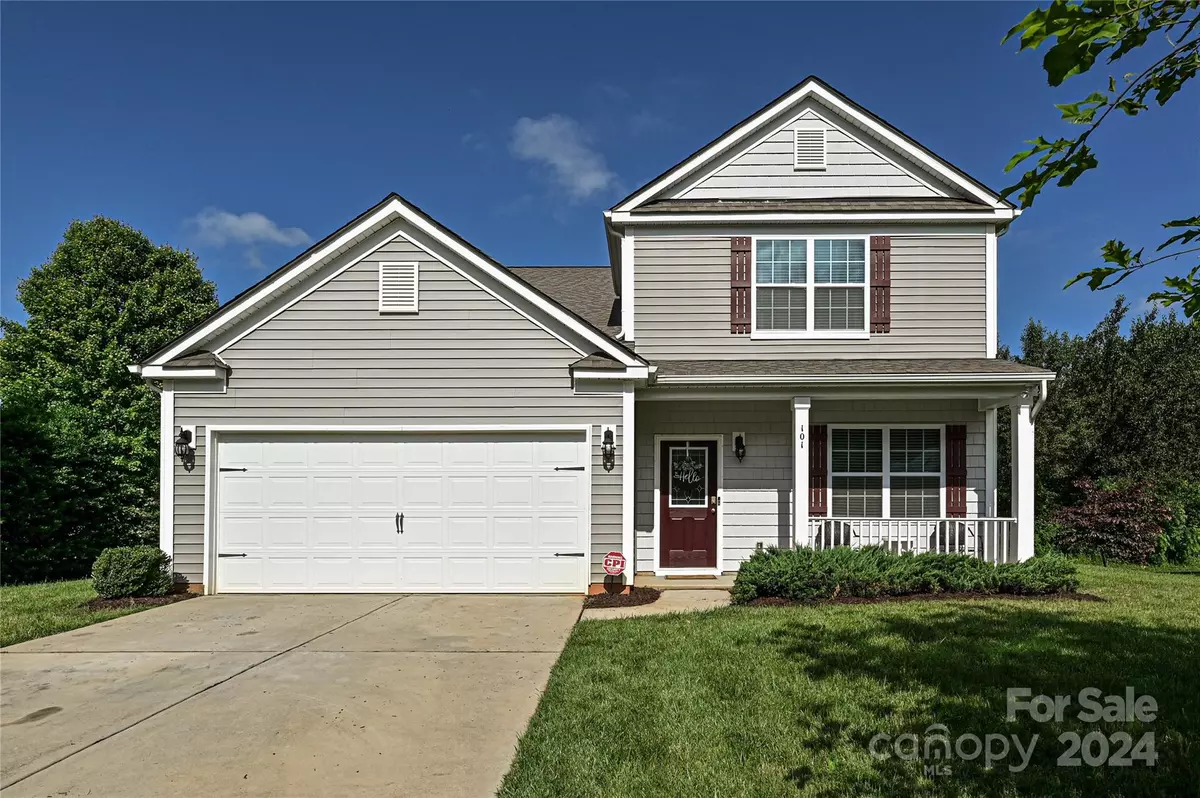$409,150
$420,000
2.6%For more information regarding the value of a property, please contact us for a free consultation.
4 Beds
4 Baths
2,671 SqFt
SOLD DATE : 08/30/2024
Key Details
Sold Price $409,150
Property Type Single Family Home
Sub Type Single Family Residence
Listing Status Sold
Purchase Type For Sale
Square Footage 2,671 sqft
Price per Sqft $153
Subdivision Meadow Brook Estates
MLS Listing ID 4142699
Sold Date 08/30/24
Style Transitional
Bedrooms 4
Full Baths 3
Half Baths 1
Construction Status Completed
HOA Fees $25/ann
HOA Y/N 1
Abv Grd Liv Area 2,671
Year Built 2019
Lot Size 0.320 Acres
Acres 0.32
Property Description
Welcome to this 4-bedroom, 3.5-bath home in charming Mount Holly, NC. Upon entering, you're greeted by an inviting dining room flowing into a spacious, modern kitchen with maple cabinets, granite tops, stainless appliances, & a large center island. The kitchen overlooks the living room, ideal for entertaining. This home offers both an upstairs and downstairs primary bedroom, both generously sized, with the downstairs bedroom offering easy access for guests or those preferring single-level living. The upstairs primary bedroom also includes a private bathroom with dual vanities. A cozy loft area upstairs is perfect for a secondary living space, home office, or play area. Additional bedrooms are spacious and well-appointed, ensuring comfort for family members or guests. The exterior features a spacious lawn and a charming front porch, adding to the curb appeal. An attached two-car garage provides ample storage and parking. With a desirable Mount Holly location, this home is a must see!
Location
State NC
County Gaston
Zoning R002
Rooms
Main Level Bedrooms 1
Interior
Interior Features Kitchen Island, Open Floorplan
Heating Central, Forced Air
Cooling Central Air
Flooring Carpet, Laminate, Vinyl
Fireplace false
Appliance Dishwasher, Electric Range, Microwave
Exterior
Garage Spaces 2.0
Community Features Street Lights
Utilities Available Electricity Connected, Underground Utilities
Roof Type Fiberglass
Garage true
Building
Lot Description Corner Lot
Foundation Slab
Sewer County Sewer
Water County Water
Architectural Style Transitional
Level or Stories Two
Structure Type Vinyl
New Construction false
Construction Status Completed
Schools
Elementary Schools Rankin
Middle Schools Mount Holly
High Schools Stuart W Cramer
Others
HOA Name Cedar Management Group
Senior Community false
Restrictions Subdivision
Acceptable Financing Cash, Conventional
Listing Terms Cash, Conventional
Special Listing Condition None
Read Less Info
Want to know what your home might be worth? Contact us for a FREE valuation!

Our team is ready to help you sell your home for the highest possible price ASAP
© 2025 Listings courtesy of Canopy MLS as distributed by MLS GRID. All Rights Reserved.
Bought with Toni Whiteside • Toni Whiteside Real Estate LLC
GET MORE INFORMATION
Agent | License ID: 329531
5960 Fairview Rd Ste 400, Charlotte, NC, 28210, United States







