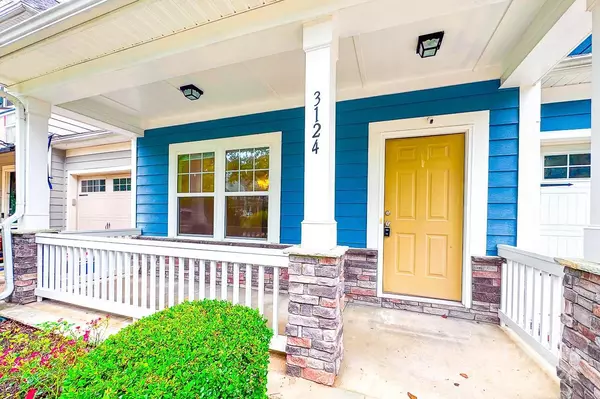$400,000
$399,999
For more information regarding the value of a property, please contact us for a free consultation.
4 Beds
3 Baths
2,120 SqFt
SOLD DATE : 08/30/2024
Key Details
Sold Price $400,000
Property Type Townhouse
Sub Type Townhouse
Listing Status Sold
Purchase Type For Sale
Square Footage 2,120 sqft
Price per Sqft $188
Subdivision Huntley Glen
MLS Listing ID 4164812
Sold Date 08/30/24
Bedrooms 4
Full Baths 2
Half Baths 1
Construction Status Completed
HOA Fees $248/mo
HOA Y/N 1
Abv Grd Liv Area 2,120
Year Built 2017
Lot Size 2,613 Sqft
Acres 0.06
Property Description
Beautiful and freshly updated 4-bedroom townhome in the very desirable Huntley Glen neighborhood in Pineville! Come enjoy this low maintenance living lifestyle in this spacious open floor plan with lots of natural lighting. Entire home has been freshly painted, new carpet installed, lots of new recessed lighting installed throughout out the home, bathrooms have new light fixtures and mirrors. Home features huge kitchen island with granite counter tops, stainless steel appliances, perfect for many gatherings as it connects to the living room and dinning room. The main bedroom is downstairs for convenience with the additional 3 bedrooms upstairs. Outside enjoy your very calm front covered porch or private back patio facing trees. And for extra fun enjoy the community outdoor pool! And to make it even better stainless steel refrigerator and washer & dryer are included!. Home has easy access to I-485, Ballantyne, Fort Mill and South Park and lots of shopping and dining options!
Location
State NC
County Mecklenburg
Zoning RMX
Rooms
Main Level Bedrooms 1
Interior
Heating Heat Pump
Cooling Central Air
Flooring Carpet, Laminate
Fireplace false
Appliance Dishwasher, Dryer, Electric Oven, Electric Range, Microwave, Refrigerator, Washer, Washer/Dryer
Exterior
Garage Spaces 1.0
Roof Type Shingle
Garage true
Building
Lot Description Wooded
Foundation Slab
Sewer Public Sewer
Water City
Level or Stories Two
Structure Type Fiber Cement
New Construction false
Construction Status Completed
Schools
Elementary Schools Unspecified
Middle Schools Unspecified
High Schools Unspecified
Others
HOA Name Braesael Management
Senior Community false
Acceptable Financing Cash, Conventional, FHA, VA Loan
Listing Terms Cash, Conventional, FHA, VA Loan
Special Listing Condition None
Read Less Info
Want to know what your home might be worth? Contact us for a FREE valuation!

Our team is ready to help you sell your home for the highest possible price ASAP
© 2025 Listings courtesy of Canopy MLS as distributed by MLS GRID. All Rights Reserved.
Bought with Ali Katzbach • Keller Williams South Park
GET MORE INFORMATION
Agent | License ID: 329531
5960 Fairview Rd Ste 400, Charlotte, NC, 28210, United States







