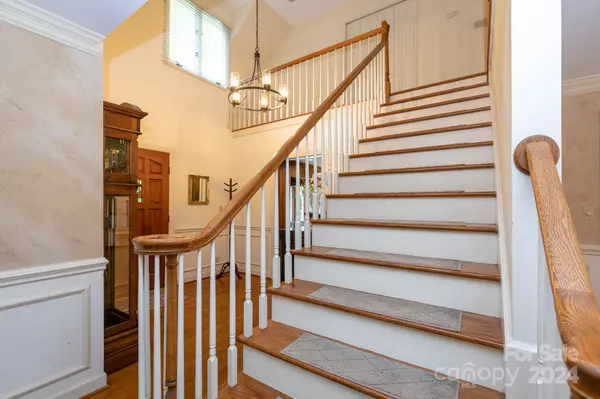$750,000
$824,999
9.1%For more information regarding the value of a property, please contact us for a free consultation.
4 Beds
4 Baths
4,212 SqFt
SOLD DATE : 08/30/2024
Key Details
Sold Price $750,000
Property Type Single Family Home
Sub Type Single Family Residence
Listing Status Sold
Purchase Type For Sale
Square Footage 4,212 sqft
Price per Sqft $178
Subdivision Glen Arden Heights
MLS Listing ID 4142989
Sold Date 08/30/24
Style Tudor
Bedrooms 4
Full Baths 3
Half Baths 1
Abv Grd Liv Area 3,338
Year Built 1989
Lot Size 0.850 Acres
Acres 0.85
Property Description
In the highly sought-after neighborhood of Glen Arden Heights, this Tudor-style residence has over 4,200sqft of endless potential. 4 spacious bedrooms, 3.5 baths, and 2 versatile bonus rooms. One of the bonus rooms is currently an office and although the septic permit only allows for 4 bedrooms, the second bonus room downstairs is used as a 5th bedroom. Step inside to find a home ready for your personal touch. The layout provides a wonderful canvas for modern updates, allowing you to transform this house into your own masterpiece. Outside you will find established, mature landscaping. The current owners call the main-level back deck their "treehouse", surrounded by trees it's a tranquil and peaceful oasis. The lower level deck is covered. Whether hosting friends or enjoying a peaceful evening, this backyard retreat offers the perfect setting. Don't miss this rare opportunity to own a piece of Glen Arden Heights with all the space and potential you've been dreaming of.
Location
State NC
County Buncombe
Zoning R-1
Rooms
Basement Daylight, Exterior Entry, Interior Entry, Partially Finished, Storage Space, Walk-Out Access
Interior
Interior Features Entrance Foyer, Garden Tub, Kitchen Island, Pantry, Storage, Walk-In Closet(s), Wet Bar
Heating Forced Air, Heat Pump, Natural Gas
Cooling Central Air, Electric, Heat Pump
Fireplaces Type Den, Gas, Great Room, Living Room, Wood Burning
Fireplace true
Appliance Dishwasher, Disposal, Dryer, Electric Range, Freezer, Gas Water Heater, Oven, Plumbed For Ice Maker, Refrigerator, Tankless Water Heater, Washer
Laundry Laundry Room, Main Level
Exterior
Exterior Feature Hot Tub
Garage Spaces 2.0
Utilities Available Cable Available, Electricity Connected, Gas, Underground Power Lines, Wired Internet Available
Roof Type Shingle
Street Surface Asphalt,Paved
Porch Covered, Deck
Garage true
Building
Lot Description Sloped, Wooded
Foundation Basement
Sewer Septic Installed
Water City
Architectural Style Tudor
Level or Stories Two
Structure Type Stone,Synthetic Stucco
New Construction false
Schools
Elementary Schools Glen Arden/Koontz
Middle Schools Valley Springs
High Schools T.C. Roberson
Others
Senior Community false
Acceptable Financing Cash, Conventional
Listing Terms Cash, Conventional
Special Listing Condition None
Read Less Info
Want to know what your home might be worth? Contact us for a FREE valuation!

Our team is ready to help you sell your home for the highest possible price ASAP
© 2025 Listings courtesy of Canopy MLS as distributed by MLS GRID. All Rights Reserved.
Bought with Joanne Morgan • Carla & Company Real Estate Services
GET MORE INFORMATION
Agent | License ID: 329531
5960 Fairview Rd Ste 400, Charlotte, NC, 28210, United States







