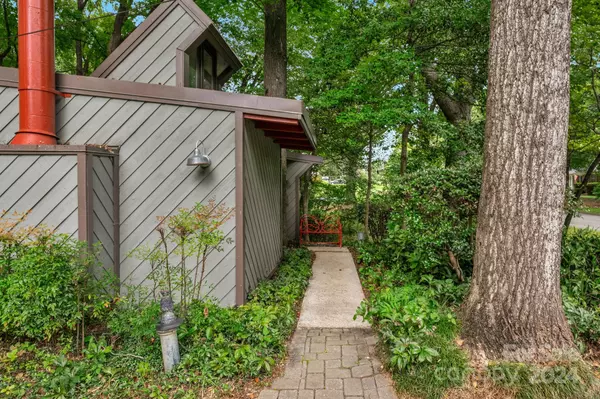$620,000
$675,000
8.1%For more information regarding the value of a property, please contact us for a free consultation.
4 Beds
3 Baths
2,114 SqFt
SOLD DATE : 08/28/2024
Key Details
Sold Price $620,000
Property Type Single Family Home
Sub Type Single Family Residence
Listing Status Sold
Purchase Type For Sale
Square Footage 2,114 sqft
Price per Sqft $293
Subdivision Spring Valley
MLS Listing ID 4164399
Sold Date 08/28/24
Style Modern
Bedrooms 4
Full Baths 3
Abv Grd Liv Area 1,735
Year Built 1964
Lot Size 0.310 Acres
Acres 0.31
Lot Dimensions 85x161x87x161
Property Description
A rare opportunity to own a mid-cent modern gem. Influenced by Frank Lloyd Wright aesthetics, this house is nestled on a wooded lot w/Master Gardener designed mature landscaping in the Charlotte Southpark area.This iconic home was featured on the 2021 Charlotte History Museum “Mad About Modern" tour (in attachments). Built in 1964, it has been lovingly & continuously expanded, remodeled & reimagined by its architect & artist owners. Architectural details abound in every room. The open plan living-dining area boasts exposed beams, hardwood floors, sky lights, a gas fireplace & built-in display cabinets.The architect-designed kitchen includes black granite countertops & a breakfast nook.The primary bedroom features curved glass windows & an ensuite bath w/whirlpool tub.The downstairs bonus/bedroom has brick flooring, a full bathroom & own separate entrance. Decks on the front & back provide entertainment or quiet space. One year old hvac/furnace system & new roof Non. 23. No HOA.
Location
State NC
County Mecklenburg
Zoning R3
Rooms
Basement Exterior Entry, Finished, Interior Entry, Walk-Out Access, Walk-Up Access
Main Level Bedrooms 3
Interior
Interior Features Breakfast Bar, Built-in Features, Entrance Foyer, Garden Tub, Open Floorplan, Pantry
Heating Natural Gas
Cooling Central Air
Flooring Brick, Tile, Wood
Fireplaces Type Gas Vented, Living Room
Fireplace true
Appliance Dishwasher, Dryer, Electric Range, Gas Water Heater, Refrigerator, Washer/Dryer
Exterior
Utilities Available Electricity Connected, Gas
Waterfront Description None
Roof Type Tar/Gravel
Garage false
Building
Lot Description Wooded
Foundation Basement, Crawl Space
Sewer Public Sewer
Water City
Architectural Style Modern
Level or Stories One
Structure Type Brick Partial,Wood
New Construction false
Schools
Elementary Schools Huntingtowne Farms
Middle Schools Carmel
High Schools South Mecklenburg
Others
Senior Community false
Acceptable Financing Cash, Conventional
Horse Property None
Listing Terms Cash, Conventional
Special Listing Condition None
Read Less Info
Want to know what your home might be worth? Contact us for a FREE valuation!

Our team is ready to help you sell your home for the highest possible price ASAP
© 2025 Listings courtesy of Canopy MLS as distributed by MLS GRID. All Rights Reserved.
Bought with Nick Drozd • Real Broker, LLC
GET MORE INFORMATION
Agent | License ID: 329531
5960 Fairview Rd Ste 400, Charlotte, NC, 28210, United States







