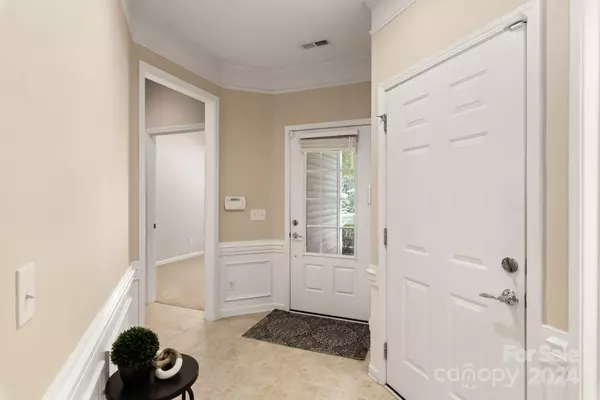$343,000
$350,000
2.0%For more information regarding the value of a property, please contact us for a free consultation.
2 Beds
2 Baths
1,313 SqFt
SOLD DATE : 08/27/2024
Key Details
Sold Price $343,000
Property Type Townhouse
Sub Type Townhouse
Listing Status Sold
Purchase Type For Sale
Square Footage 1,313 sqft
Price per Sqft $261
Subdivision Sun City Carolina Lakes
MLS Listing ID 4096494
Sold Date 08/27/24
Style Transitional
Bedrooms 2
Full Baths 2
HOA Fees $416/mo
HOA Y/N 1
Abv Grd Liv Area 1,313
Year Built 2010
Lot Size 3,484 Sqft
Acres 0.08
Lot Dimensions 34X100X34X98
Property Description
Enjoy one story living in the resort style community of Sun City Carolina Lakes. The 55+ community boasts wonderful amenities to enhance your lifestyle. From club house, fitness facilities, social clubs & outdoor recreation areas, there's always something to do in this warm & welcoming atmosphere. As you step into this inviting space, you'll notice the open-concept design w/thoughtfully laid out spacious rooms providing ample living & relaxation areas. Screened porch is a highlight, offering a perfect spot to enjoy the outdoors while remaining sheltered from the elements. This move-in ready home features 2 BR's & 2 full baths. The primary, located at the back of the home, has large windows offering a view of the treed rear yard & the ensuite bath is equipped w/dual vanities, a 5' shower, & walk-in closet. The Kitchen which overlooks the family room & dining area features granite countertops, & Blk Appliances. *New AC* Don't miss this opportunity to live in this Amazing Community.
Location
State SC
County Lancaster
Zoning PDD
Rooms
Main Level Bedrooms 2
Interior
Interior Features Attic Other, Attic Stairs Pulldown, Breakfast Bar, Cable Prewire, Entrance Foyer, Kitchen Island, Open Floorplan, Pantry, Split Bedroom, Walk-In Closet(s)
Heating Forced Air, Natural Gas
Cooling Central Air
Flooring Carpet, Linoleum, Tile
Appliance Dishwasher, Disposal, Electric Range, Gas Water Heater, Microwave, Plumbed For Ice Maker, Refrigerator, Washer/Dryer
Exterior
Exterior Feature Lawn Maintenance
Garage Spaces 2.0
Community Features Fifty Five and Older, Clubhouse, Dog Park, Fitness Center, Game Court, Golf, Lake Access, Picnic Area, Playground, Pond, Recreation Area, Sidewalks, Sport Court, Street Lights, Tennis Court(s), Walking Trails
Utilities Available Cable Available, Gas
Roof Type Shingle
Garage true
Building
Foundation Slab
Sewer Public Sewer
Water City
Architectural Style Transitional
Level or Stories One
Structure Type Vinyl
New Construction false
Schools
Elementary Schools Indian Land
Middle Schools Indian Land
High Schools Indian Land
Others
HOA Name Associaton Carolinas
Senior Community true
Restrictions Architectural Review,Signage
Acceptable Financing Cash, Conventional, FHA, VA Loan
Listing Terms Cash, Conventional, FHA, VA Loan
Special Listing Condition None
Read Less Info
Want to know what your home might be worth? Contact us for a FREE valuation!

Our team is ready to help you sell your home for the highest possible price ASAP
© 2025 Listings courtesy of Canopy MLS as distributed by MLS GRID. All Rights Reserved.
Bought with Sheila Fleming • Real Broker, LLC
GET MORE INFORMATION
Agent | License ID: 329531
5960 Fairview Rd Ste 400, Charlotte, NC, 28210, United States







