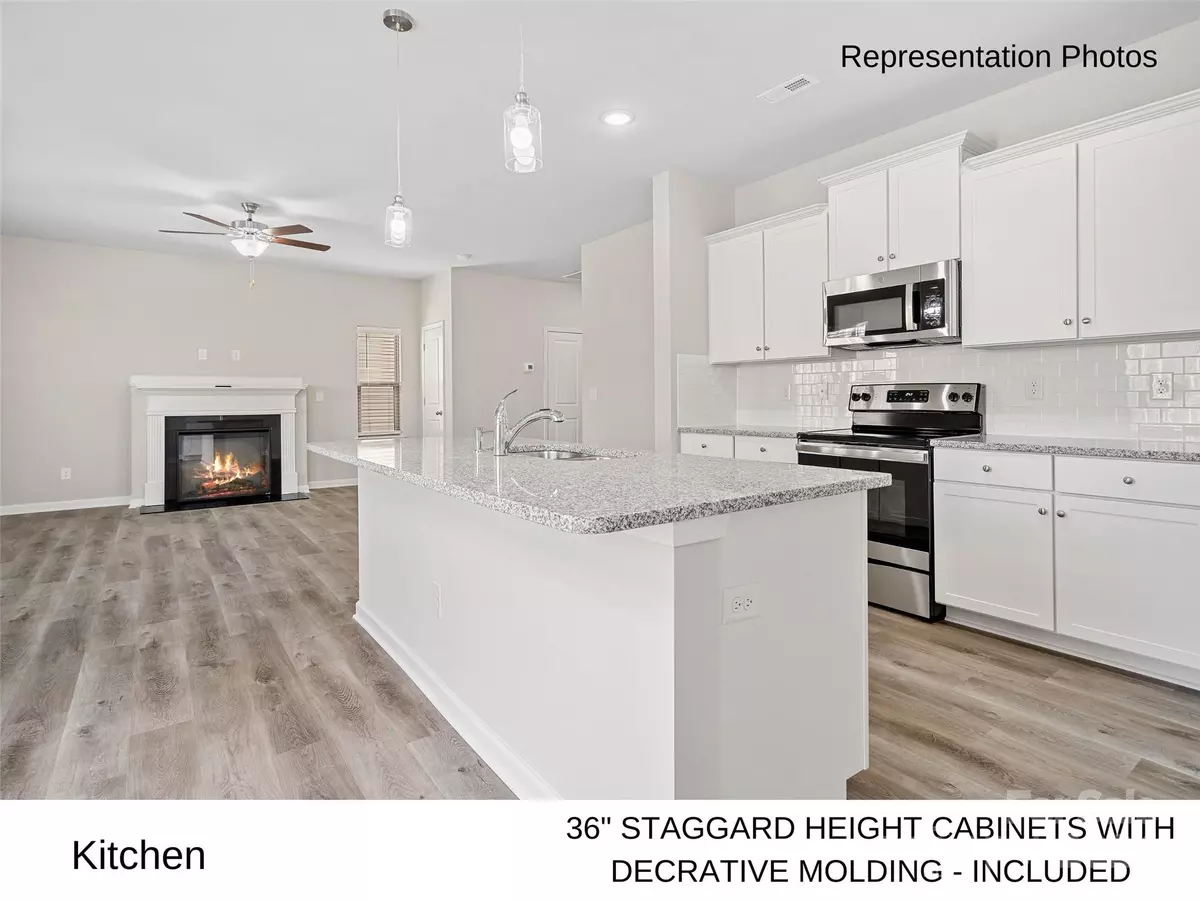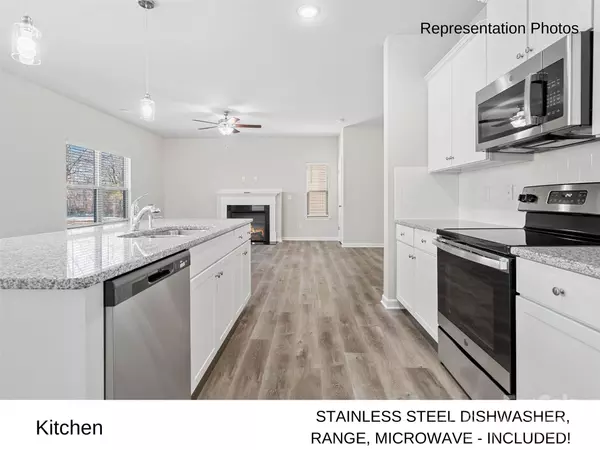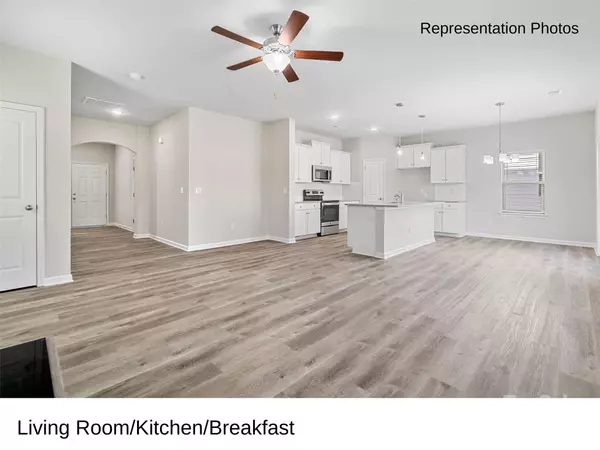$380,144
$380,144
For more information regarding the value of a property, please contact us for a free consultation.
3 Beds
3 Baths
1,896 SqFt
SOLD DATE : 08/23/2024
Key Details
Sold Price $380,144
Property Type Single Family Home
Sub Type Single Family Residence
Listing Status Sold
Purchase Type For Sale
Square Footage 1,896 sqft
Price per Sqft $200
Subdivision Stoneygreen
MLS Listing ID 4141749
Sold Date 08/23/24
Style Traditional
Bedrooms 3
Full Baths 2
Half Baths 1
Construction Status Under Construction
HOA Fees $32/ann
HOA Y/N 1
Abv Grd Liv Area 1,896
Year Built 2024
Lot Size 3,484 Sqft
Acres 0.08
Property Description
This neighborhood qualifies for the BofA $17,500 Home buyer Grant for eligible buyers! Builder is providing up to $9,500 of Seller Contribution towards closing cost/rate buy-downs with a preferred lender is used! Reserve a home/lot for $1,000! All desired updates are included in the price! Extremely Spacious Floor-plan! Luxury vinyl plank flooring throughout the main level. Luxury vinyl tile in laundry room & full bathrooms. Large modern kitchens have granite counters, stainless appliances, subway tile backsplash & island with breakfast bar. This new phase has a few additional upgraded features included like the new modern linear fireplace! SouthCraft is trying to promote Home Ownership and in order to do so, this home will be available to Owner Occupant Buyers ONLY for the first 14 days on market. Model Home - 4040 Stoneygreen Ln., Charlotte NC 28215. OPEN: Sun, Tues, Fri - 12 - 4 pm & Sat - 11 - 4 pm.
Location
State NC
County Mecklenburg
Zoning SFR
Interior
Interior Features Attic Stairs Pulldown, Breakfast Bar, Cable Prewire, Entrance Foyer, Kitchen Island, Pantry, Walk-In Closet(s), Walk-In Pantry
Heating Electric, Heat Pump
Cooling Central Air
Flooring Carpet, Tile, Vinyl
Fireplaces Type Great Room
Fireplace true
Appliance Dishwasher, Disposal, Electric Range, Electric Water Heater, Microwave, Plumbed For Ice Maker
Laundry Laundry Room, Upper Level
Exterior
Garage Spaces 2.0
Fence Partial
Community Features Sidewalks, Street Lights, None
Utilities Available Wired Internet Available
Roof Type Fiberglass
Street Surface Concrete,Paved
Porch Patio
Garage true
Building
Foundation Slab
Builder Name SouthCraft Builders
Sewer Public Sewer
Water City
Architectural Style Traditional
Level or Stories Two
Structure Type Stone,Vinyl
New Construction true
Construction Status Under Construction
Schools
Elementary Schools Reedy Creek
Middle Schools North Ridge
High Schools Rocky River
Others
HOA Name American Property Association Management
Senior Community false
Restrictions No Restrictions
Acceptable Financing Cash, Conventional, Exchange, FHA, VA Loan
Listing Terms Cash, Conventional, Exchange, FHA, VA Loan
Special Listing Condition None
Read Less Info
Want to know what your home might be worth? Contact us for a FREE valuation!

Our team is ready to help you sell your home for the highest possible price ASAP
© 2025 Listings courtesy of Canopy MLS as distributed by MLS GRID. All Rights Reserved.
Bought with Gopal Kasarla • Prime Real Estate Advisors LLC
GET MORE INFORMATION
Agent | License ID: 329531
5960 Fairview Rd Ste 400, Charlotte, NC, 28210, United States







