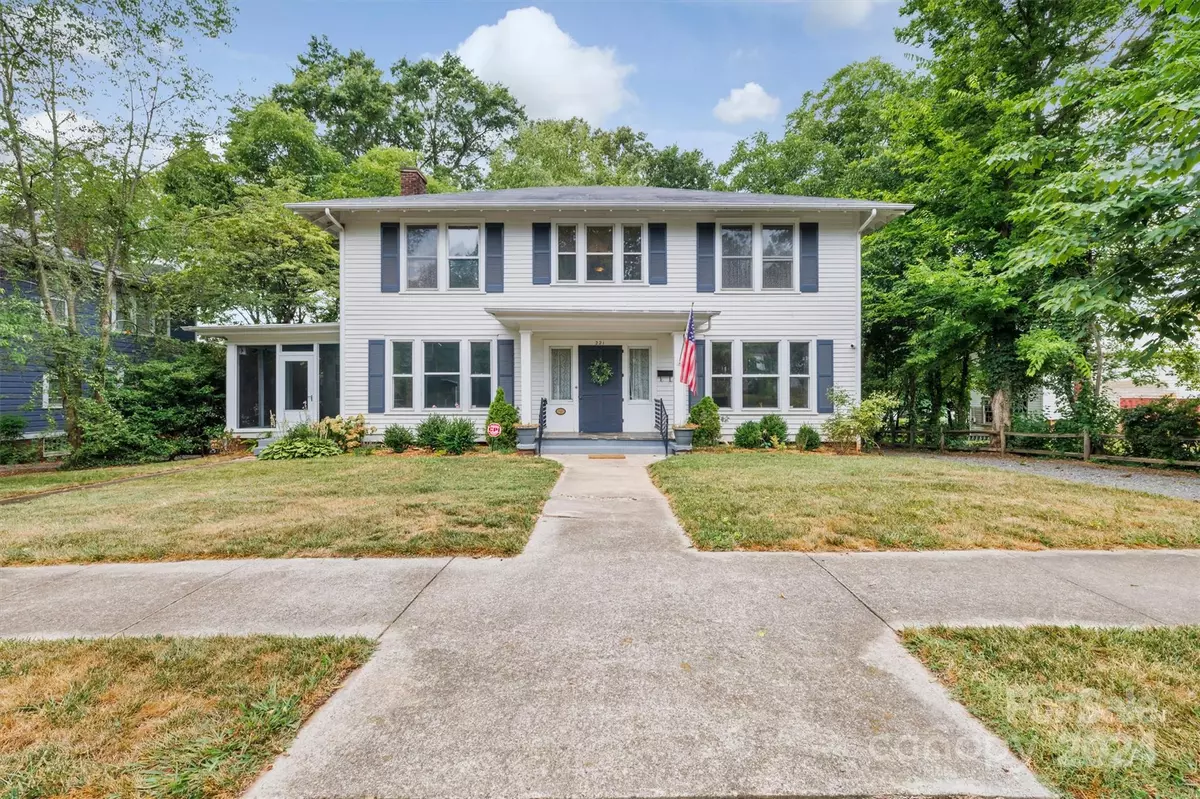$300,000
$379,900
21.0%For more information regarding the value of a property, please contact us for a free consultation.
4 Beds
3 Baths
2,977 SqFt
SOLD DATE : 08/21/2024
Key Details
Sold Price $300,000
Property Type Single Family Home
Sub Type Single Family Residence
Listing Status Sold
Purchase Type For Sale
Square Footage 2,977 sqft
Price per Sqft $100
MLS Listing ID 4157833
Sold Date 08/21/24
Style Colonial
Bedrooms 4
Full Baths 2
Half Baths 1
Abv Grd Liv Area 2,977
Year Built 1922
Lot Size 10,018 Sqft
Acres 0.23
Lot Dimensions 0.23
Property Description
The Murphy-McFarland House. A rare opportunity awaits in this Colonial Revival home, located within walking distance to downtown Hickory and the SALT Block. This home is registered on the Claremont Local Historic District/National Register of Historic Places and was built for Mrs. Essie (Carpenter) Murphy, the wife of Dr. Joseph Lorenzo Murphy. It offers a formal living room, dining room, powder room laundry room, den and kitchen on the first floor, along with a screened summer porch and large rear deck. There are four bedrooms on the upper floor, along with 2 full baths. The craftsmanship and charm of this 1922 home is a rarity, not often found in today's newer construction. From the hardwood floors, oversized kitchen, statement staircase, two fireplaces, and crown moldings, the possibilities are abundant in renovating. The deck over the backyard would make the perfect garden party setting. For the right buyer, this home is waiting to be brought back to its 1920s era beauty.
Location
State NC
County Catawba
Zoning R-3
Rooms
Basement Unfinished
Interior
Heating Radiant
Cooling Window Unit(s)
Fireplaces Type Living Room, Other - See Remarks
Fireplace true
Appliance Dishwasher, Disposal, Dryer, Electric Oven, Electric Water Heater, Gas Cooktop, Microwave, Refrigerator, Washer
Exterior
Roof Type Shingle
Garage false
Building
Lot Description Cleared
Foundation Basement
Sewer Public Sewer
Water City
Architectural Style Colonial
Level or Stories Two
Structure Type Wood
New Construction false
Schools
Elementary Schools Oakwood
Middle Schools Northview
High Schools Hickory
Others
Senior Community false
Acceptable Financing Cash, Conventional, FHA, VA Loan
Listing Terms Cash, Conventional, FHA, VA Loan
Special Listing Condition None
Read Less Info
Want to know what your home might be worth? Contact us for a FREE valuation!

Our team is ready to help you sell your home for the highest possible price ASAP
© 2025 Listings courtesy of Canopy MLS as distributed by MLS GRID. All Rights Reserved.
Bought with Joan Everett • The Joan Killian Everett Company, LLC
GET MORE INFORMATION
Agent | License ID: 329531
5960 Fairview Rd Ste 400, Charlotte, NC, 28210, United States







