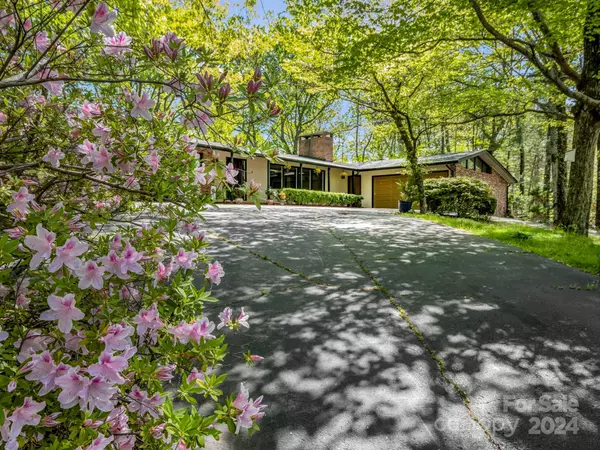$465,000
$485,000
4.1%For more information regarding the value of a property, please contact us for a free consultation.
3 Beds
3 Baths
3,308 SqFt
SOLD DATE : 08/22/2024
Key Details
Sold Price $465,000
Property Type Single Family Home
Sub Type Single Family Residence
Listing Status Sold
Purchase Type For Sale
Square Footage 3,308 sqft
Price per Sqft $140
Subdivision Gillette Woods
MLS Listing ID 4080447
Sold Date 08/22/24
Bedrooms 3
Full Baths 3
HOA Fees $2/ann
HOA Y/N 1
Abv Grd Liv Area 2,257
Year Built 1965
Lot Size 1.400 Acres
Acres 1.4
Property Description
Winter Mountain View!! Take the stone-lined drive up to one of the most picturesque settings in Gillette Woods. The circular driveway w/ stately trees & beautiful landscaping welcomes you to a private hilltop retreat. The large foyer greets your guests & ushers them into the great room featuring a wall of windows that offers a seamless transition from the outdoors to the indoors. The main floor boasts 2 bd, 2 ba (one fully renovated), dining rm, kitchen, family rm w/ gas log fireplace, & breakfast room. Both bedrooms have access to a private side patio. The basement provides a perfect escape with a large entertainment area, second gas log fireplace, kitchenette space, bedroom, & full bath which would make an ideal mother-in-law suite. Unwind under the pergola or by the newly reimagined rock firepit area in the evening. Large fenced in backyard!! Fresh paint (exterior & most interior) & new carpet in the great rm & family rm make it easy to move right in & start enjoying your new home.
Location
State NC
County Polk
Zoning M
Rooms
Basement Exterior Entry, Interior Entry, Partially Finished, Storage Space
Main Level Bedrooms 2
Interior
Interior Features Built-in Features, Cable Prewire, Kitchen Island, Storage
Heating Forced Air, Oil
Cooling Central Air, Electric
Flooring Carpet, Tile, Vinyl, Wood
Fireplaces Type Family Room, Gas Log, Propane, Recreation Room
Fireplace true
Appliance Dishwasher, Electric Range, Microwave
Exterior
Exterior Feature Fire Pit
Garage Spaces 2.0
Fence Back Yard
Utilities Available Cable Available, Propane, Underground Power Lines, Wired Internet Available
View Mountain(s), Winter
Roof Type Composition
Garage true
Building
Lot Description Private, Views
Foundation Basement, Crawl Space
Sewer Septic Installed
Water City
Level or Stories One
Structure Type Brick Partial,Wood
New Construction false
Schools
Elementary Schools Tryon
Middle Schools Polk
High Schools Polk
Others
Senior Community false
Restrictions No Representation
Acceptable Financing Cash, Conventional
Listing Terms Cash, Conventional
Special Listing Condition None
Read Less Info
Want to know what your home might be worth? Contact us for a FREE valuation!

Our team is ready to help you sell your home for the highest possible price ASAP
© 2025 Listings courtesy of Canopy MLS as distributed by MLS GRID. All Rights Reserved.
Bought with Ronald Piccari • Coldwell Banker Advantage
GET MORE INFORMATION
Agent | License ID: 329531
5960 Fairview Rd Ste 400, Charlotte, NC, 28210, United States







