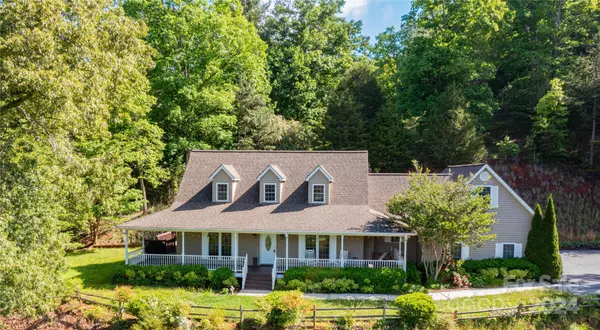$530,000
$545,000
2.8%For more information regarding the value of a property, please contact us for a free consultation.
3 Beds
4 Baths
2,664 SqFt
SOLD DATE : 08/19/2024
Key Details
Sold Price $530,000
Property Type Single Family Home
Sub Type Single Family Residence
Listing Status Sold
Purchase Type For Sale
Square Footage 2,664 sqft
Price per Sqft $198
Subdivision Beechwood
MLS Listing ID 4119956
Sold Date 08/19/24
Style Cape Cod
Bedrooms 3
Full Baths 2
Half Baths 2
HOA Fees $35/ann
HOA Y/N 1
Abv Grd Liv Area 2,664
Year Built 2002
Lot Size 1.680 Acres
Acres 1.68
Property Description
With privacy, location, paved drive, wraparound porch and a breath-taking long-range view from your rocking chairs, this house is a winner even before you go inside. Once inside there is a stone fireplace with gas logs in the great room with wood floors and natural light to add to the “I'm home” feeling. The kitchen is ready for the amateur chef with new appliances, lots of counter space and a breakfast nook for casual dining. A main level ensuite has a bath with a garden tub, walk-in shower and walk-in closet. Upstairs are 2 more bedrooms, a full bath and half bath, a bonus room currently used as an office and a space for a reading nook. Each room has access to the attic for additional storage space. There is a main floor laundry room with a sink, storage and a half bath. Exiting the house through the two-car garage is a workbench with a tool area. Outside there is lots of parking,large shed and another area where previous owners kept a boat. And did we mention the views?
Location
State NC
County Jackson
Zoning Residnti
Rooms
Main Level Bedrooms 1
Interior
Interior Features Storage
Heating Heat Pump
Cooling Heat Pump
Flooring Carpet, Tile, Wood
Fireplaces Type Great Room
Fireplace true
Appliance Dishwasher, Electric Range, Electric Water Heater, Exhaust Hood, Filtration System, Microwave, Plumbed For Ice Maker
Exterior
Garage Spaces 2.0
View Long Range, Mountain(s), Year Round
Roof Type Composition
Garage true
Building
Foundation Permanent
Sewer Septic Installed
Water Shared Well
Architectural Style Cape Cod
Level or Stories Two
Structure Type Vinyl
New Construction false
Schools
Elementary Schools Unspecified
Middle Schools Unspecified
High Schools Unspecified
Others
Senior Community false
Restrictions Deed
Acceptable Financing Cash, Conventional, FHA, VA Loan
Listing Terms Cash, Conventional, FHA, VA Loan
Special Listing Condition None
Read Less Info
Want to know what your home might be worth? Contact us for a FREE valuation!

Our team is ready to help you sell your home for the highest possible price ASAP
© 2025 Listings courtesy of Canopy MLS as distributed by MLS GRID. All Rights Reserved.
Bought with Non Member • Canopy Administration
GET MORE INFORMATION
Agent | License ID: 329531
5960 Fairview Rd Ste 400, Charlotte, NC, 28210, United States







