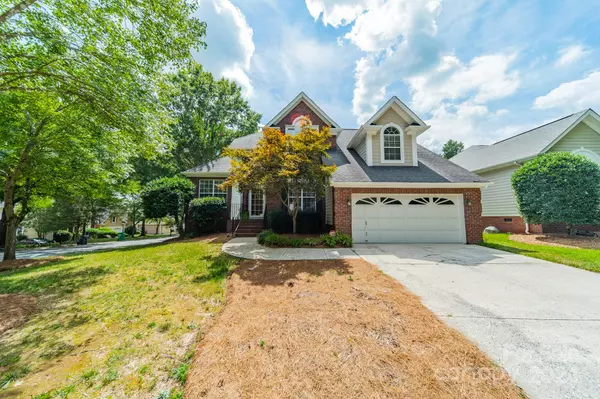$600,000
$615,000
2.4%For more information regarding the value of a property, please contact us for a free consultation.
3 Beds
3 Baths
2,286 SqFt
SOLD DATE : 08/22/2024
Key Details
Sold Price $600,000
Property Type Single Family Home
Sub Type Single Family Residence
Listing Status Sold
Purchase Type For Sale
Square Footage 2,286 sqft
Price per Sqft $262
Subdivision Providence Commons
MLS Listing ID 4159052
Sold Date 08/22/24
Style Traditional
Bedrooms 3
Full Baths 2
Half Baths 1
HOA Fees $8
HOA Y/N 1
Abv Grd Liv Area 2,286
Year Built 1994
Lot Size 8,276 Sqft
Acres 0.19
Lot Dimensions 47x14x11x114x69x128
Property Description
Excellent location and great curb appeal! Beautiful three bedroom brick home in the Providence Commons neighborhood just off Providence Road and inside 51 with easy access to shops and uptown! Windows galore in the open kitchen/breakfast/family room for gracious living and entertaining. Gas stove, barstool counter and breakfast nook leading to the freshly painted deck. Office on main floor nicely situated with french doors and large windows for natural light! Sought after primary down with large walk in closet and spacious bath. Upstairs find two additional bedrooms with shared hall bath. Large bonus room makes a great game room, playroom, workout space, theater or second office. New (6/2024) neutral carpet down adds a fresh touch. Updated (2019) dishwasher, gas range, kitchen countertops and sink. Refrigerator, washer and dryer to remain with acceptable offer. Welcome home! Showings start Friday 7/12.
Location
State NC
County Mecklenburg
Zoning R4
Rooms
Main Level Bedrooms 1
Interior
Interior Features Attic Walk In
Heating Forced Air
Cooling Central Air
Flooring Carpet, Tile, Wood
Fireplaces Type Family Room, Gas
Fireplace true
Appliance Dishwasher, Disposal, Dryer, Gas Cooktop, Gas Oven, Gas Water Heater, Microwave, Refrigerator, Self Cleaning Oven, Washer/Dryer
Exterior
Garage Spaces 2.0
Utilities Available Cable Available, Electricity Connected, Gas
Roof Type Shingle
Garage true
Building
Lot Description Corner Lot, Level, Wooded
Foundation Crawl Space
Sewer Public Sewer
Water City
Architectural Style Traditional
Level or Stories Two
Structure Type Brick Partial,Fiber Cement
New Construction false
Schools
Elementary Schools Unspecified
Middle Schools Unspecified
High Schools Unspecified
Others
HOA Name Braza Management
Senior Community false
Acceptable Financing Cash, Conventional
Listing Terms Cash, Conventional
Special Listing Condition None
Read Less Info
Want to know what your home might be worth? Contact us for a FREE valuation!

Our team is ready to help you sell your home for the highest possible price ASAP
© 2025 Listings courtesy of Canopy MLS as distributed by MLS GRID. All Rights Reserved.
Bought with David Huss • Allen Tate SouthPark
GET MORE INFORMATION
Agent | License ID: 329531
5960 Fairview Rd Ste 400, Charlotte, NC, 28210, United States







