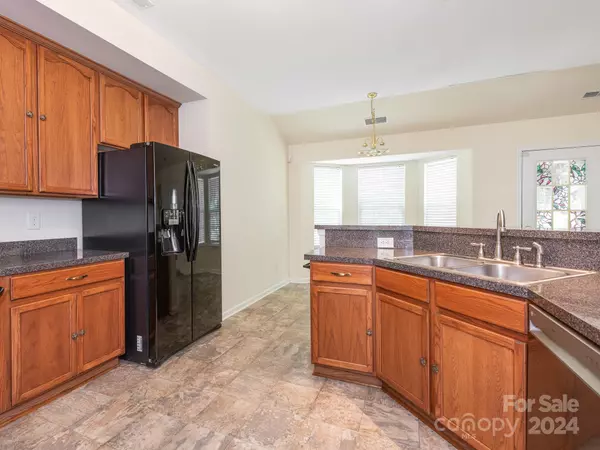$350,000
$359,900
2.8%For more information regarding the value of a property, please contact us for a free consultation.
3 Beds
2 Baths
1,996 SqFt
SOLD DATE : 08/19/2024
Key Details
Sold Price $350,000
Property Type Single Family Home
Sub Type Single Family Residence
Listing Status Sold
Purchase Type For Sale
Square Footage 1,996 sqft
Price per Sqft $175
Subdivision Manchester Place
MLS Listing ID 4163676
Sold Date 08/19/24
Style Traditional
Bedrooms 3
Full Baths 2
HOA Fees $12/ann
HOA Y/N 1
Abv Grd Liv Area 1,996
Year Built 2004
Lot Size 0.460 Acres
Acres 0.46
Property Description
Great location! Ready to move in, well maintained 1 story split bedroom plan w/ a bonus room above the 2 car garage on .46acres. Brand new roof/some new gutter on the front installed July 2024. Open floor plan w/ primary bedroom on the main floor/trey ceilings. Deluxe primary bath w/ dual sinks, stand up shower, jetted garden tub, huge walk in closet with a window. 2 additional nice size bedrooms on the main floor with a remodeled full bath 7/2024. Nice size kitchen with a pantry and breakfast room along with bar area seating. Living room with gas logs, tv niche, high ceilings, hardwood floors and lots of light! Dining room with a 2 story window. Private back yard with patio/trees. Back property line goes far into the woods if you wanted to clear off more yard for entertaining/building. Washer/dryer stays. Easy access to Highways, Restaurants, Hospitals, Atrium Health Ballpark (Cannon Ballers), Walking trails and much more! HOA's only $155.59/Year. Make this your place to call HOME!
Location
State NC
County Cabarrus
Zoning RM-2
Rooms
Main Level Bedrooms 3
Interior
Interior Features Attic Stairs Pulldown
Heating Forced Air, Natural Gas
Cooling Ceiling Fan(s), Central Air
Flooring Carpet, Vinyl, Wood
Fireplaces Type Gas Log, Living Room
Fireplace true
Appliance Electric Oven, Electric Range, Gas Water Heater, Microwave, Washer/Dryer
Exterior
Garage Spaces 2.0
Utilities Available Cable Connected, Electricity Connected, Gas
Roof Type Shingle
Garage true
Building
Foundation Slab
Sewer Public Sewer
Water City
Architectural Style Traditional
Level or Stories 1 Story/F.R.O.G.
Structure Type Stone,Vinyl
New Construction false
Schools
Elementary Schools Winecoff
Middle Schools Northwest Cabarrus
High Schools Northwest Cabarrus
Others
HOA Name Community Association Management
Senior Community false
Acceptable Financing Cash, Conventional, FHA, VA Loan
Listing Terms Cash, Conventional, FHA, VA Loan
Special Listing Condition None
Read Less Info
Want to know what your home might be worth? Contact us for a FREE valuation!

Our team is ready to help you sell your home for the highest possible price ASAP
© 2025 Listings courtesy of Canopy MLS as distributed by MLS GRID. All Rights Reserved.
Bought with Wendy Measimer • RE/MAX Leading Edge
GET MORE INFORMATION
Agent | License ID: 329531
5960 Fairview Rd Ste 400, Charlotte, NC, 28210, United States







