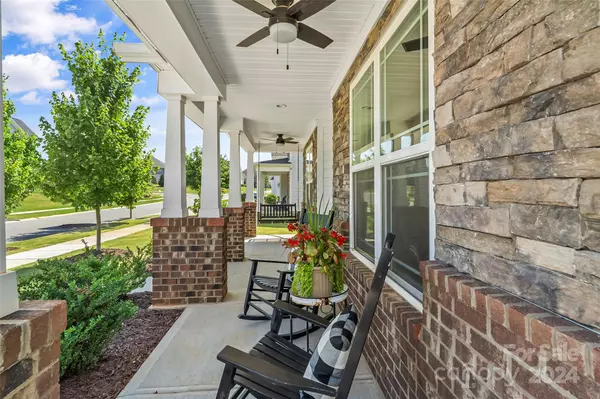$849,000
$849,000
For more information regarding the value of a property, please contact us for a free consultation.
4 Beds
4 Baths
3,365 SqFt
SOLD DATE : 08/19/2024
Key Details
Sold Price $849,000
Property Type Single Family Home
Sub Type Single Family Residence
Listing Status Sold
Purchase Type For Sale
Square Footage 3,365 sqft
Price per Sqft $252
Subdivision Walden
MLS Listing ID 4152143
Sold Date 08/19/24
Style Arts and Crafts,Traditional
Bedrooms 4
Full Baths 3
Half Baths 1
Construction Status Completed
HOA Fees $100/ann
HOA Y/N 1
Abv Grd Liv Area 3,365
Year Built 2019
Lot Size 7,840 Sqft
Acres 0.18
Property Description
Start your day with a refreshing dip in your new saltwater pool and end it with a beverage on your screened-in porch, followed by a relaxing soak in your private hot tub. Welcome to your new home in the highly desirable Walden neighborhood! This beautifully maintained property offers every feature you've been looking for.
As you step inside, you'll find a dedicated home office space and a 2nd primary bedroom with a full bathroom on the main level, perfect for guests or multi-generational living. The gorgeous kitchen boasts a custom pantry and an oversized island. It seamlessly overlooks a spacious living room with a cozy fireplace. Upstairs, you'll be amazed by the luxury primary suite with spa-like bathroom and walk-in closet that connects directly to the laundry room! Additionally, there is a bonus room and two more generously sized bedrooms, each equipped with custom built-in closet systems.
Location
State NC
County Mecklenburg
Zoning SFR
Rooms
Main Level Bedrooms 1
Interior
Interior Features Built-in Features, Cable Prewire, Entrance Foyer, Garden Tub, Hot Tub, Kitchen Island, Open Floorplan, Pantry, Split Bedroom, Storage, Walk-In Closet(s), Walk-In Pantry, Wet Bar
Heating Central
Cooling Central Air
Flooring Carpet, Vinyl
Fireplaces Type Living Room
Fireplace true
Appliance Dishwasher, Disposal, Microwave, Oven, Refrigerator, Wall Oven, Wine Refrigerator
Laundry Inside, Laundry Room, Upper Level
Exterior
Exterior Feature Fire Pit, Hot Tub, In Ground Pool
Garage Spaces 2.0
Fence Back Yard
Community Features Outdoor Pool, Sidewalks, Street Lights
Utilities Available Cable Connected, Electricity Connected, Gas, Wired Internet Available
Waterfront Description None
Roof Type Shingle
Street Surface Concrete,Paved
Porch Covered, Front Porch, Rear Porch, Screened
Garage true
Building
Lot Description Cleared, Level
Foundation Slab
Builder Name Taylor Morrison
Sewer Public Sewer, County Sewer
Water City, County Water
Architectural Style Arts and Crafts, Traditional
Level or Stories Two
Structure Type Hardboard Siding,Stone
New Construction false
Construction Status Completed
Schools
Elementary Schools Huntersville
Middle Schools Bailey
High Schools William Amos Hough
Others
HOA Name Key CMI
Senior Community false
Restrictions Architectural Review,Subdivision
Acceptable Financing Cash, Conventional, FHA, VA Loan
Horse Property None
Listing Terms Cash, Conventional, FHA, VA Loan
Special Listing Condition None
Read Less Info
Want to know what your home might be worth? Contact us for a FREE valuation!

Our team is ready to help you sell your home for the highest possible price ASAP
© 2025 Listings courtesy of Canopy MLS as distributed by MLS GRID. All Rights Reserved.
Bought with Sudhakar Meenige • Sudhakar Homes
GET MORE INFORMATION
Agent | License ID: 329531
5960 Fairview Rd Ste 400, Charlotte, NC, 28210, United States







