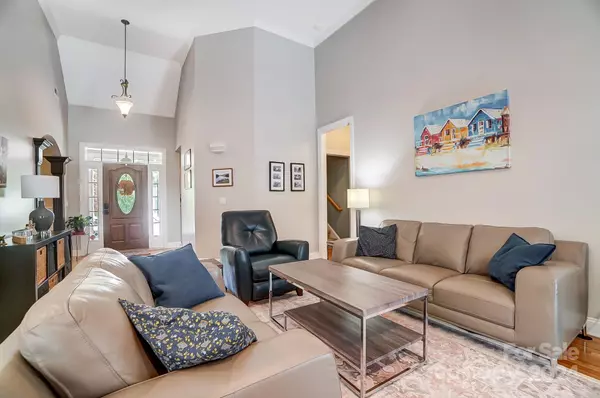$750,000
$755,000
0.7%For more information regarding the value of a property, please contact us for a free consultation.
5 Beds
4 Baths
3,680 SqFt
SOLD DATE : 08/19/2024
Key Details
Sold Price $750,000
Property Type Single Family Home
Sub Type Single Family Residence
Listing Status Sold
Purchase Type For Sale
Square Footage 3,680 sqft
Price per Sqft $203
Subdivision Stonewater
MLS Listing ID 4129809
Sold Date 08/19/24
Style Traditional
Bedrooms 5
Full Baths 3
Half Baths 1
HOA Fees $100/ann
HOA Y/N 1
Abv Grd Liv Area 2,019
Year Built 2003
Lot Size 0.700 Acres
Acres 0.7
Property Description
MULTIGENERATIONAL HOME! Stonewater Community Lake Living.Custom-built 5-bedroom,3.5-bath home that provides split-floor living alongside a lower-level 2nd living apartment with a separate entrance.A stone fireplace accentuates the hardwood floors' warmth and the vaulted ceiling's grandeur as you enter the foyer.Formal dining with easy access to a gorgeous kitchen with quartz counters,pantry,gas range,and plenty of cabinet space.Adjacent breakfast area overlooking the outside deck. Primary suite offers privacy with entrance to a screened porch. Primary ensuite bath has been remodeled with dual vanities, separate shower,and a tub with a large walk-in closet:3 spacious additional bedrooms and a full bath.2nd living quarters have a full kitchen,an ample living space with French doors leading to the paver patio,second primary bedroom,and 1.5 baths.Private,fenced,partially wooded backyard.Attached 2-car garage with electric car station,detached wired garage can store small boat or workshop.
Location
State NC
County Gaston
Zoning R1H
Body of Water Mountain Island Lake
Rooms
Basement Apartment, Finished, Walk-Out Access, Walk-Up Access
Main Level Bedrooms 3
Interior
Interior Features Entrance Foyer, Garden Tub, Kitchen Island, Open Floorplan, Pantry, Split Bedroom, Storage, Walk-In Closet(s), Other - See Remarks
Heating Heat Pump
Cooling Ceiling Fan(s), Central Air
Flooring Carpet, Slate, Tile, Wood
Fireplaces Type Gas Log, Great Room
Fireplace true
Appliance Dishwasher, Disposal, Dryer, Exhaust Fan, Gas Cooktop, Gas Water Heater, Microwave, Plumbed For Ice Maker, Refrigerator, Self Cleaning Oven, Washer, Washer/Dryer
Exterior
Exterior Feature Fire Pit, In-Ground Irrigation
Garage Spaces 3.0
Fence Back Yard
Community Features Clubhouse, Lake Access, Outdoor Pool, Picnic Area, Playground, Recreation Area, RV/Boat Storage, Sport Court, Street Lights, Tennis Court(s), Walking Trails
Utilities Available Cable Available, Electricity Connected, Gas
Waterfront Description Pier - Community
Roof Type Shingle
Garage true
Building
Lot Description Corner Lot, Wooded
Foundation Basement
Sewer Public Sewer
Water City
Architectural Style Traditional
Level or Stories One and One Half
Structure Type Fiber Cement,Stone Veneer
New Construction false
Schools
Elementary Schools Pinewood Gaston
Middle Schools Mount Holly
High Schools East Gaston
Others
HOA Name Cedar Management
Senior Community false
Restrictions Subdivision
Acceptable Financing Cash, Conventional
Listing Terms Cash, Conventional
Special Listing Condition None
Read Less Info
Want to know what your home might be worth? Contact us for a FREE valuation!

Our team is ready to help you sell your home for the highest possible price ASAP
© 2025 Listings courtesy of Canopy MLS as distributed by MLS GRID. All Rights Reserved.
Bought with Patsy Irvin • Premier South
GET MORE INFORMATION
Agent | License ID: 329531
5960 Fairview Rd Ste 400, Charlotte, NC, 28210, United States







