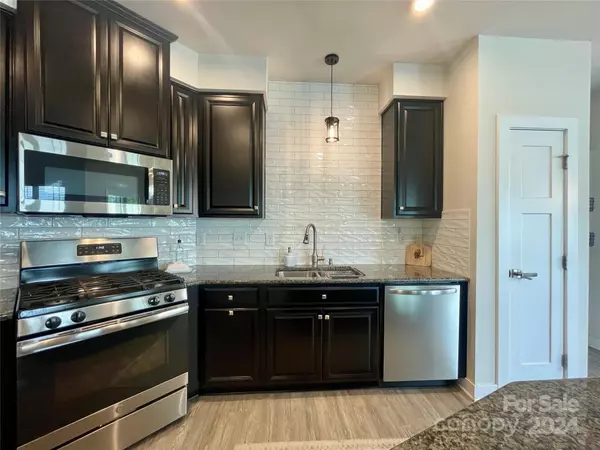$530,000
$535,000
0.9%For more information regarding the value of a property, please contact us for a free consultation.
4 Beds
3 Baths
2,320 SqFt
SOLD DATE : 08/16/2024
Key Details
Sold Price $530,000
Property Type Single Family Home
Sub Type Single Family Residence
Listing Status Sold
Purchase Type For Sale
Square Footage 2,320 sqft
Price per Sqft $228
Subdivision Vermillion
MLS Listing ID 4143110
Sold Date 08/16/24
Style Arts and Crafts
Bedrooms 4
Full Baths 2
Half Baths 1
HOA Fees $50/ann
HOA Y/N 1
Abv Grd Liv Area 2,320
Year Built 2019
Lot Size 6,534 Sqft
Acres 0.15
Lot Dimensions 60 x 109
Property Description
Walk to the pool from this beauty located in highly sought after Vermillion. Covered front porch welcomes you home or begs you to sit. Front room well suited for: office, living, playroom, game room. Open floorplan offers continuous flow of living space. The gourmet Kitchen with breakfast island, abundance of cabinets & pantry will be loved by any chef. SS GE appliances & gorgeous colors throughout the kitchen, granite, & backsplash. Cathedral ceiling creates dining area perfect for large family gatherings and entertaining. Step right out to the outdoor space with BBQ patio, privacy fenced in yard & huge outbuilding that blends right in with the house. Spacious primary bedroom, En suite with walk-in shower & super large walk-in closet. Secondary bedrooms share the hall bath. Bedroom 4 is large enough for a bonus room with attic storage space. Oversized driveway, extended for larger vehicles. Yard is very low maintenance. Don't miss the rare opportunity to live in Vermillion!
Location
State NC
County Mecklenburg
Zoning Res
Interior
Interior Features Attic Stairs Pulldown, Breakfast Bar, Cable Prewire, Entrance Foyer, Kitchen Island, Open Floorplan, Pantry, Storage, Walk-In Closet(s), Walk-In Pantry
Heating Forced Air, Natural Gas
Cooling Central Air, Zoned
Flooring Carpet, Tile, Vinyl
Fireplace false
Appliance Dishwasher, Disposal, Gas Range, Gas Water Heater, Microwave, Plumbed For Ice Maker, Refrigerator, Washer/Dryer
Exterior
Exterior Feature Storage
Garage Spaces 2.0
Fence Back Yard, Fenced, Full, Privacy
Community Features Game Court, Outdoor Pool, Playground, Sidewalks, Street Lights, Walking Trails
Utilities Available Underground Power Lines, Underground Utilities
Roof Type Shingle
Garage true
Building
Lot Description Level
Foundation Slab
Sewer County Sewer
Water County Water
Architectural Style Arts and Crafts
Level or Stories Two
Structure Type Fiber Cement
New Construction false
Schools
Elementary Schools Unspecified
Middle Schools Unspecified
High Schools Unspecified
Others
HOA Name Kuester Mgmt
Senior Community false
Restrictions Architectural Review,Subdivision
Acceptable Financing Cash, Conventional, FHA, VA Loan
Horse Property None
Listing Terms Cash, Conventional, FHA, VA Loan
Special Listing Condition None
Read Less Info
Want to know what your home might be worth? Contact us for a FREE valuation!

Our team is ready to help you sell your home for the highest possible price ASAP
© 2025 Listings courtesy of Canopy MLS as distributed by MLS GRID. All Rights Reserved.
Bought with Zach Scarboro • Costello Real Estate and Investments LLC
GET MORE INFORMATION
Agent | License ID: 329531
5960 Fairview Rd Ste 400, Charlotte, NC, 28210, United States







