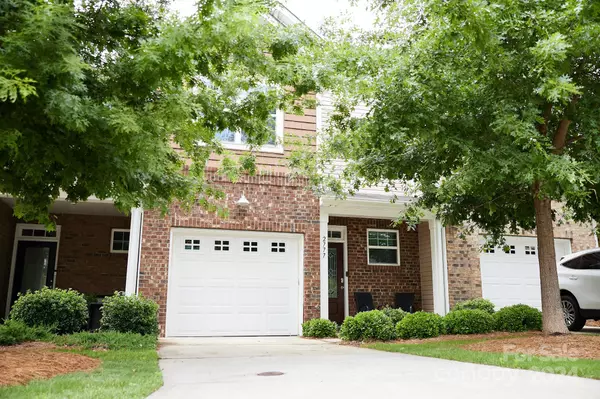$285,000
$289,000
1.4%For more information regarding the value of a property, please contact us for a free consultation.
3 Beds
3 Baths
1,821 SqFt
SOLD DATE : 08/12/2024
Key Details
Sold Price $285,000
Property Type Townhouse
Sub Type Townhouse
Listing Status Sold
Purchase Type For Sale
Square Footage 1,821 sqft
Price per Sqft $156
Subdivision Kinmere Commons
MLS Listing ID 4136033
Sold Date 08/12/24
Bedrooms 3
Full Baths 2
Half Baths 1
Construction Status Completed
HOA Fees $157/mo
HOA Y/N 1
Abv Grd Liv Area 1,821
Year Built 2016
Lot Size 1,742 Sqft
Acres 0.04
Lot Dimensions 22x83x22x83
Property Description
Welcome to your new sanctuary in the serene community of Kinmere Commons! Features include an open concept floor plan that seamlessly combines functionality with style, gleaming hardwood floors on main level, family room with a gas log fireplace that opens to the kitchen with sleek granite countertops and the adjacent dining area. The upper level features a primary bedroom with attached ensuite, two secondary bedrooms, a shared hall bath and laundry room. Escape to your own private oasis in the backyard with a cobblestone patio that offers a perfect spot for relaxation or outdoor gatherings. Indulge in the amenities of the community, including a refreshing pool and playground. Don't miss the opportunity to make this townhome yours and embark on a lifestyle of comfort, convenience, and natural beauty!
Location
State NC
County Gaston
Zoning R
Interior
Interior Features Garden Tub, Open Floorplan
Heating Heat Pump
Cooling Ceiling Fan(s), Central Air
Flooring Carpet, Tile, Wood
Fireplaces Type Family Room, Gas Log
Fireplace true
Appliance Dishwasher, Gas Range, Gas Water Heater, Microwave, Oven, Refrigerator
Exterior
Garage Spaces 1.0
Community Features Outdoor Pool, Playground
Roof Type Composition
Garage true
Building
Foundation Slab
Sewer Public Sewer
Water City
Level or Stories Two
Structure Type Brick Partial,Vinyl
New Construction false
Construction Status Completed
Schools
Elementary Schools Unspecified
Middle Schools Unspecified
High Schools Unspecified
Others
HOA Name Hawthorne Management
Senior Community false
Acceptable Financing Cash, Conventional, FHA, VA Loan
Listing Terms Cash, Conventional, FHA, VA Loan
Special Listing Condition None
Read Less Info
Want to know what your home might be worth? Contact us for a FREE valuation!

Our team is ready to help you sell your home for the highest possible price ASAP
© 2025 Listings courtesy of Canopy MLS as distributed by MLS GRID. All Rights Reserved.
Bought with Brett Carraway • Northstar Real Estate, LLC
GET MORE INFORMATION
Agent | License ID: 329531
5960 Fairview Rd Ste 400, Charlotte, NC, 28210, United States







