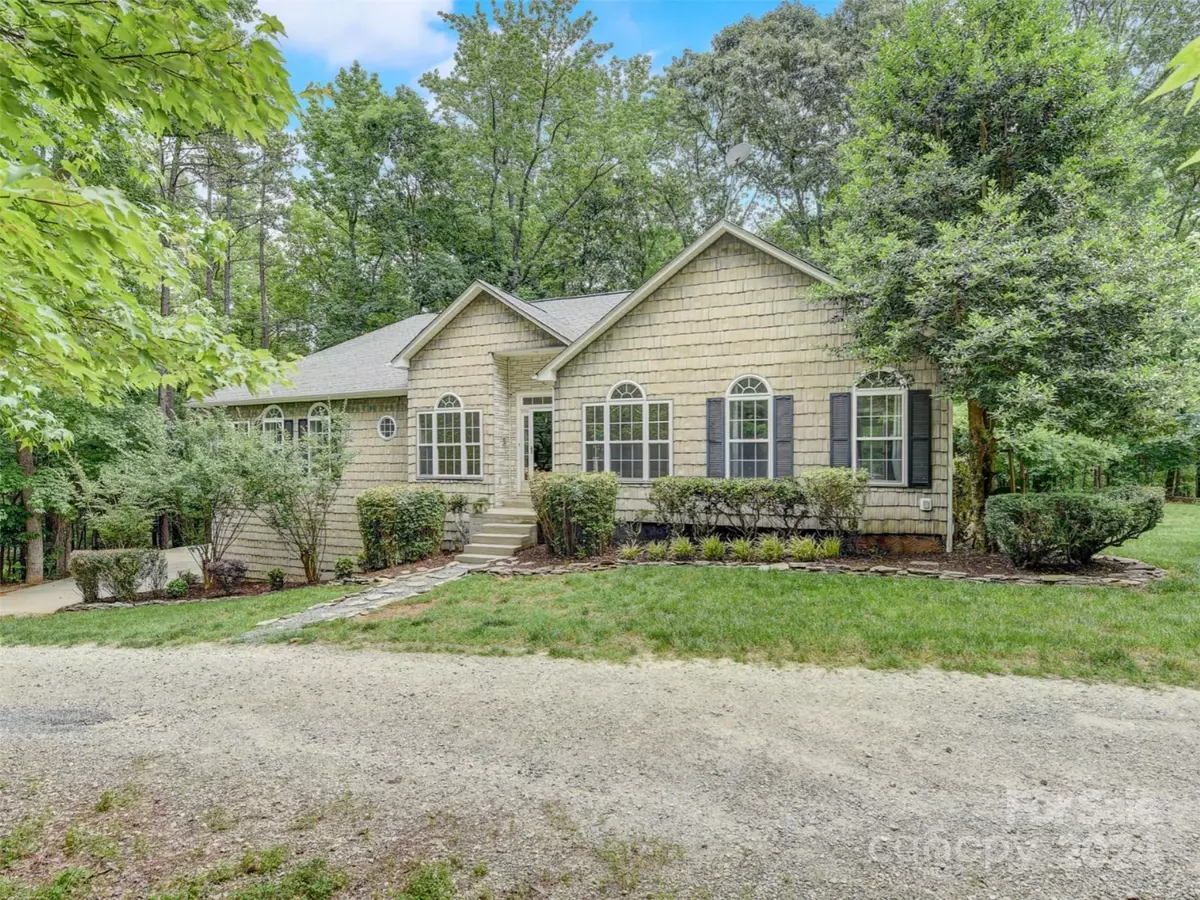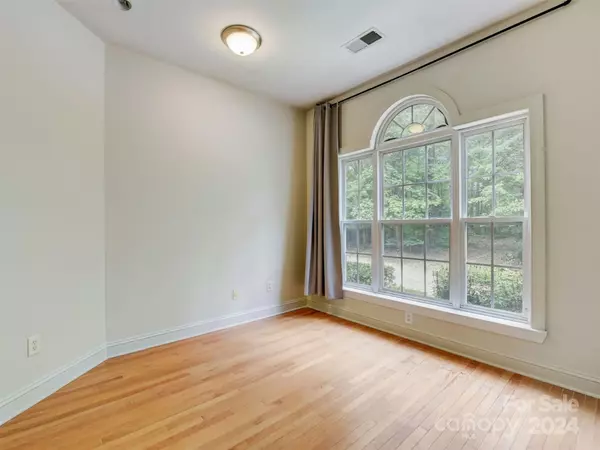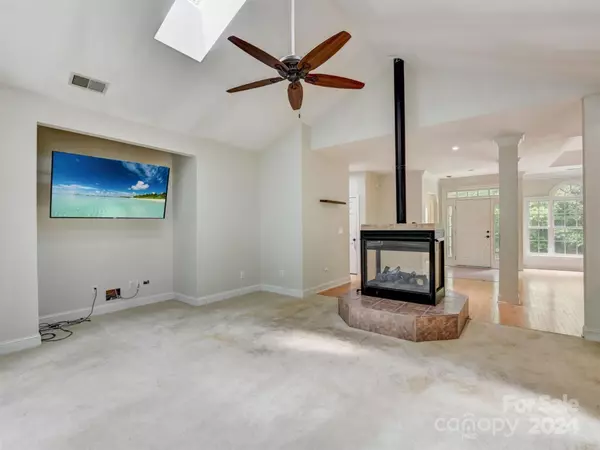$710,000
$750,000
5.3%For more information regarding the value of a property, please contact us for a free consultation.
3 Beds
5 Baths
3,306 SqFt
SOLD DATE : 07/29/2024
Key Details
Sold Price $710,000
Property Type Single Family Home
Sub Type Single Family Residence
Listing Status Sold
Purchase Type For Sale
Square Footage 3,306 sqft
Price per Sqft $214
MLS Listing ID 4143253
Sold Date 07/29/24
Bedrooms 3
Full Baths 2
Half Baths 3
Construction Status Completed
Abv Grd Liv Area 2,303
Year Built 2000
Lot Size 9.500 Acres
Acres 9.5
Property Description
Great investment! 9.5 wooded acres of privacy in Huntersville, and only 25 minutes to downtown Charlotte. This home offers main-floor living, with the added flexibility of a basement. The open floor plan is well thought out, with vaulted ceilings in the great room, the primary bedroom separated from the guest rooms on the other side of the house, and the kitchen close to everything. With a little work and vision, this property can be your paradise. The home has been listed to take into account the needed work. New homes behind and up the road from this property are selling in the $1.5M range!
Location
State NC
County Mecklenburg
Zoning R
Rooms
Basement Basement Garage Door, Daylight, Exterior Entry, Finished
Main Level Bedrooms 3
Interior
Heating Forced Air, Natural Gas, Propane
Cooling Ceiling Fan(s), Central Air
Fireplace true
Appliance Convection Oven, Dishwasher, Electric Cooktop, Electric Oven, Electric Range, Oven, Refrigerator, Washer/Dryer
Exterior
Garage Spaces 2.0
Utilities Available Propane
Roof Type Shingle
Garage true
Building
Foundation Basement
Sewer Septic Installed
Water Well
Level or Stories One
Structure Type Brick Partial,Vinyl
New Construction false
Construction Status Completed
Schools
Elementary Schools Unspecified
Middle Schools Unspecified
High Schools Unspecified
Others
Senior Community false
Acceptable Financing Cash, Conventional, FHA, VA Loan
Listing Terms Cash, Conventional, FHA, VA Loan
Special Listing Condition None
Read Less Info
Want to know what your home might be worth? Contact us for a FREE valuation!

Our team is ready to help you sell your home for the highest possible price ASAP
© 2025 Listings courtesy of Canopy MLS as distributed by MLS GRID. All Rights Reserved.
Bought with Dawn Pugh • Coldwell Banker Realty
GET MORE INFORMATION
Agent | License ID: 329531
5960 Fairview Rd Ste 400, Charlotte, NC, 28210, United States







