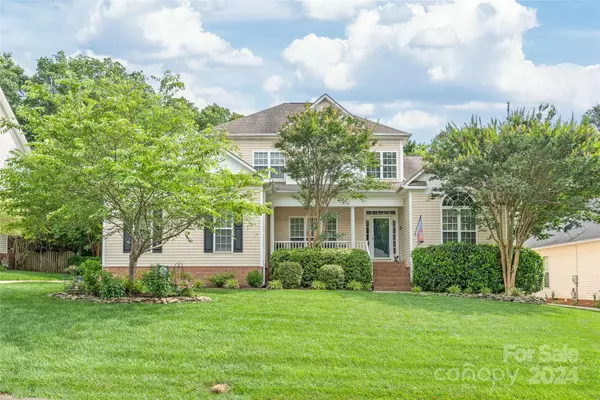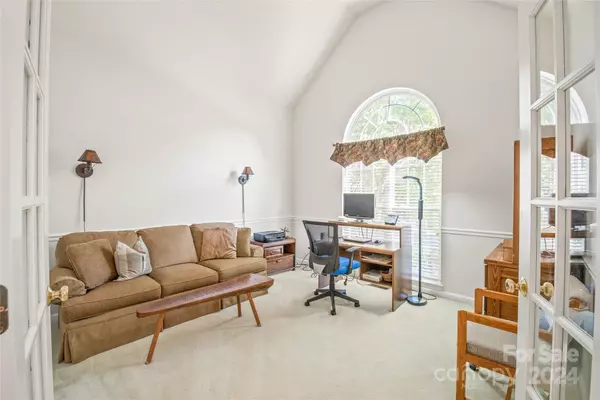$565,000
$569,000
0.7%For more information regarding the value of a property, please contact us for a free consultation.
4 Beds
3 Baths
2,613 SqFt
SOLD DATE : 08/07/2024
Key Details
Sold Price $565,000
Property Type Single Family Home
Sub Type Single Family Residence
Listing Status Sold
Purchase Type For Sale
Square Footage 2,613 sqft
Price per Sqft $216
Subdivision Porters Landing
MLS Listing ID 4147371
Sold Date 08/07/24
Bedrooms 4
Full Baths 2
Half Baths 1
HOA Fees $25
HOA Y/N 1
Abv Grd Liv Area 2,613
Year Built 1999
Lot Size 0.430 Acres
Acres 0.43
Property Description
Welcome to your dream retreat on a nearly half-acre lot in the endeared Porter's Landing subdivision! This remarkable property boasts a stunning heated inground pool and spa, complemented by a spacious gazebo and deck, perfect for entertaining guests surrounded by professionally landscaped grounds. Step inside to discover an exceptional floorplan designed to accommodate the entire family, featuring a convenient main floor office and a primary suite. The family room offers abundant natural light, accentuated by vaulted ceilings and a three-sided see-through gas fireplace, creating a cozy atmosphere. The primary suite offers tray ceilings, a dual vanity, shower with bench seating, and a massive walk-in closet. Upstairs, three generously sized secondary bedrooms, a full bath, and a bonus room await, providing endless possibilities! Don't miss the chance to call this extraordinary property your own! Freshly painted and well-maintained! Harrisburg schools with no city taxes!
Location
State NC
County Cabarrus
Zoning CR
Rooms
Main Level Bedrooms 1
Interior
Interior Features Attic Stairs Pulldown, Attic Walk In, Breakfast Bar, Built-in Features, Garden Tub, Open Floorplan, Storage, Walk-In Closet(s), Walk-In Pantry
Heating Forced Air, Heat Pump, Natural Gas
Cooling Ceiling Fan(s), Central Air
Flooring Carpet, Hardwood, Tile, Vinyl
Fireplaces Type Family Room, Gas Log, Kitchen, See Through
Fireplace true
Appliance Dishwasher, Disposal, Electric Range, Gas Water Heater, Microwave, Plumbed For Ice Maker, Refrigerator
Exterior
Exterior Feature Fire Pit, Hot Tub, In Ground Pool
Garage Spaces 2.0
Fence Back Yard, Fenced, Full
Community Features Clubhouse, Outdoor Pool, Playground, Sport Court, Street Lights, Walking Trails
Utilities Available Cable Connected, Electricity Connected, Gas, Underground Utilities, Wired Internet Available
Roof Type Shingle
Garage true
Building
Lot Description Private, Wooded
Foundation Crawl Space
Builder Name Niblock
Sewer County Sewer
Water County Water
Level or Stories Two
Structure Type Vinyl
New Construction false
Schools
Elementary Schools Bethel Cabarrus
Middle Schools Hickory Ridge
High Schools Hickory Ridge
Others
HOA Name Cedar Management Group
Senior Community false
Restrictions Architectural Review,Deed,Subdivision
Acceptable Financing Cash, Conventional, FHA, VA Loan
Listing Terms Cash, Conventional, FHA, VA Loan
Special Listing Condition None
Read Less Info
Want to know what your home might be worth? Contact us for a FREE valuation!

Our team is ready to help you sell your home for the highest possible price ASAP
© 2025 Listings courtesy of Canopy MLS as distributed by MLS GRID. All Rights Reserved.
Bought with Kate Little • EXP Realty LLC Ballantyne
GET MORE INFORMATION
Agent | License ID: 329531
5960 Fairview Rd Ste 400, Charlotte, NC, 28210, United States







