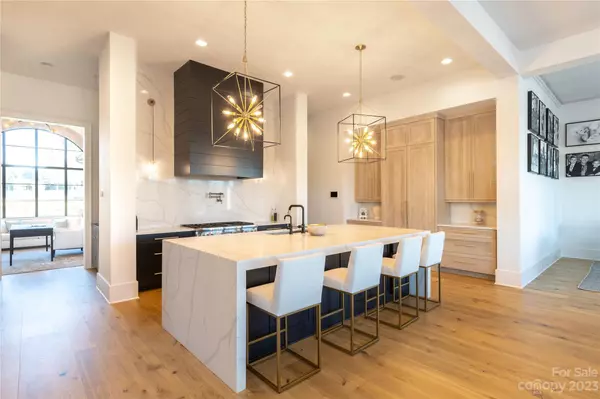$6,395,000
$7,500,000
14.7%For more information regarding the value of a property, please contact us for a free consultation.
4 Beds
6 Baths
9,794 SqFt
SOLD DATE : 08/05/2024
Key Details
Sold Price $6,395,000
Property Type Single Family Home
Sub Type Single Family Residence
Listing Status Sold
Purchase Type For Sale
Square Footage 9,794 sqft
Price per Sqft $652
Subdivision The Point
MLS Listing ID 4097424
Sold Date 08/05/24
Bedrooms 4
Full Baths 4
Half Baths 2
Construction Status Completed
HOA Fees $80
HOA Y/N 1
Abv Grd Liv Area 6,435
Year Built 2023
Lot Size 1.010 Acres
Acres 1.01
Property Description
Motivated Seller, READY TO MAKE A DEAL! Absolutely stunning...A one of a kind master piece on Lake Norman. 2023 custom built modern home with some of the most elegant lake norman views & sunsets.When you enter the foyer area you'll be met with a one of a kind groin ceiling, curved lighted stair case, wine room and a foyer ceiling that is truly one of the most unique designs you'll see.The Kitchen & skullery include one of a kind Calcutta quartz countertops. 4 BR with two home offices, 4 full baths with 2 half baths incudes 14' ceilings lower level, 12' ceilings main level & 10' ceilings on 3rd level providing unbelievable lake norman views while allowing an abundance of light into all areas of the home. Take the elevator to each floor to experience these amazing views.LED color wheel lighting in 2nd floor bedrooms. Enjoy movies, sporting events or your favorite shows on the 120” screen in the oversized movie theatre.European White Oak floors.Outdoor heaters at both rear patio areas.
Location
State NC
County Iredell
Zoning R20 CUD
Body of Water Lake Norman
Rooms
Basement Partially Finished, Storage Space, Walk-Out Access
Main Level Bedrooms 1
Interior
Interior Features Attic Stairs Pulldown, Cathedral Ceiling(s), Central Vacuum, Elevator, Entrance Foyer, Kitchen Island, Open Floorplan, Pantry, Tray Ceiling(s), Vaulted Ceiling(s), Walk-In Closet(s), Walk-In Pantry
Heating Electric, Natural Gas
Cooling Central Air
Flooring Tile, Vinyl, Wood
Fireplaces Type Gas, Great Room, Primary Bedroom, Other - See Remarks
Fireplace true
Appliance Dishwasher, Disposal, Electric Oven, Exhaust Hood, Filtration System, Gas Cooktop, Microwave, Oven, Refrigerator, Water Softener, Wine Refrigerator
Laundry In Basement, Mud Room, Lower Level, Main Level
Exterior
Exterior Feature Hot Tub, Outdoor Kitchen, In Ground Pool, Porte-cochere
Garage Spaces 4.0
Fence Back Yard, Fenced
Utilities Available Cable Available, Cable Connected, Electricity Connected, Gas, Wired Internet Available
Waterfront Description Dock
View Golf Course, Water
Roof Type Aluminum,Shingle
Street Surface Concrete,Paved
Porch Covered, Patio, Porch, Rear Porch, Terrace
Garage true
Building
Lot Description Waterfront
Foundation Basement
Sewer Septic Installed
Water Community Well
Level or Stories Two
Structure Type Hard Stucco
New Construction true
Construction Status Completed
Schools
Elementary Schools Woodland Heights
Middle Schools Woodland Heights
High Schools Lake Norman
Others
HOA Name Hawthorne Management
Senior Community false
Special Listing Condition None
Read Less Info
Want to know what your home might be worth? Contact us for a FREE valuation!

Our team is ready to help you sell your home for the highest possible price ASAP
© 2025 Listings courtesy of Canopy MLS as distributed by MLS GRID. All Rights Reserved.
Bought with Scott Elliott • Lake Homes & Property
GET MORE INFORMATION
Agent | License ID: 329531
5960 Fairview Rd Ste 400, Charlotte, NC, 28210, United States







