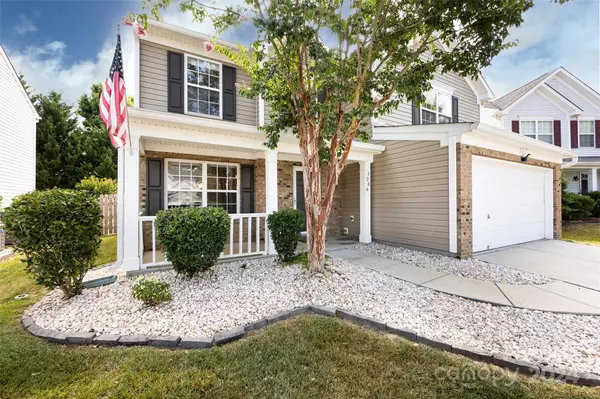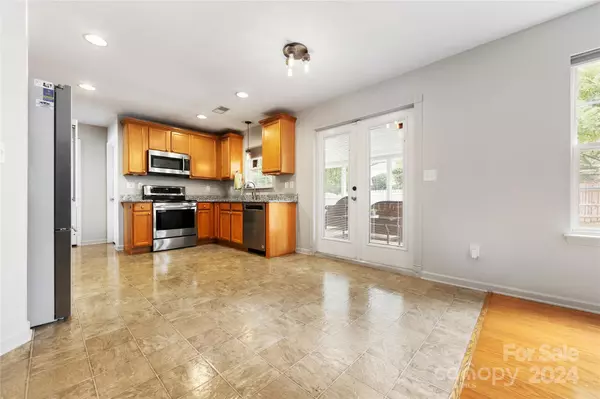$440,000
$440,000
For more information regarding the value of a property, please contact us for a free consultation.
4 Beds
3 Baths
1,983 SqFt
SOLD DATE : 08/01/2024
Key Details
Sold Price $440,000
Property Type Single Family Home
Sub Type Single Family Residence
Listing Status Sold
Purchase Type For Sale
Square Footage 1,983 sqft
Price per Sqft $221
Subdivision Moss Creek Village
MLS Listing ID 4137954
Sold Date 08/01/24
Bedrooms 4
Full Baths 2
Half Baths 1
HOA Fees $75/qua
HOA Y/N 1
Abv Grd Liv Area 1,983
Year Built 2004
Lot Size 5,662 Sqft
Acres 0.13
Property Description
Discover Moss Creek Village, a Concord community, perfectly positioned near Charlotte, Huntersville, and Davidson with access to major highways. This well maintained 4-bedroom, 2.5-bathroom home nestled on a cul-de-sac awaits you. Odell/Harris/Cox Mill district.
Enjoy an open-concept living area on the first floor, ideal for modern living and entertaining. Upstairs, four spacious bedrooms and two bathrooms offer ample comfort and privacy.
Enjoy the vibrant community with a nature trail along the scenic east branch of the Rocky River and indulge in the amenities at the community center. The pool complex combines an Olympic-sized pool with a 3 flume slide, baby wading pool, kids' feature pool, and an adults-only lap pool. Additional offerings include pickle ball, tennis, basketball courts and a fitness center so there's always something to enjoy.
Don't miss this opportunity to immerse yourself in Moss Creek Village living—where convenience, comfort, and community converge.
Location
State NC
County Cabarrus
Zoning CURM-2
Interior
Heating Forced Air
Cooling Central Air
Flooring Carpet, Tile
Fireplaces Type Family Room
Fireplace true
Appliance Dishwasher, Electric Range, Microwave
Laundry Main Level
Exterior
Exterior Feature In-Ground Irrigation
Garage Spaces 2.0
Fence Back Yard
Community Features Clubhouse, Outdoor Pool, Playground, Sidewalks, Sport Court, Street Lights, Tennis Court(s)
Waterfront Description None
Roof Type Shingle
Street Surface Concrete,Paved
Porch Covered, Patio, Screened
Garage true
Building
Lot Description Cul-De-Sac
Foundation Slab
Sewer Public Sewer
Water City
Level or Stories Two
Structure Type Vinyl
New Construction false
Schools
Elementary Schools W.R. Odell
Middle Schools Harris
High Schools Cox Mill
Others
HOA Name Henderson Management Company
Senior Community false
Restrictions Architectural Review,Deed
Acceptable Financing Cash, Conventional, FHA, VA Loan
Listing Terms Cash, Conventional, FHA, VA Loan
Special Listing Condition None
Read Less Info
Want to know what your home might be worth? Contact us for a FREE valuation!

Our team is ready to help you sell your home for the highest possible price ASAP
© 2025 Listings courtesy of Canopy MLS as distributed by MLS GRID. All Rights Reserved.
Bought with Tonya Ashcraft • NorthGroup Real Estate LLC
GET MORE INFORMATION
Agent | License ID: 329531
5960 Fairview Rd Ste 400, Charlotte, NC, 28210, United States







