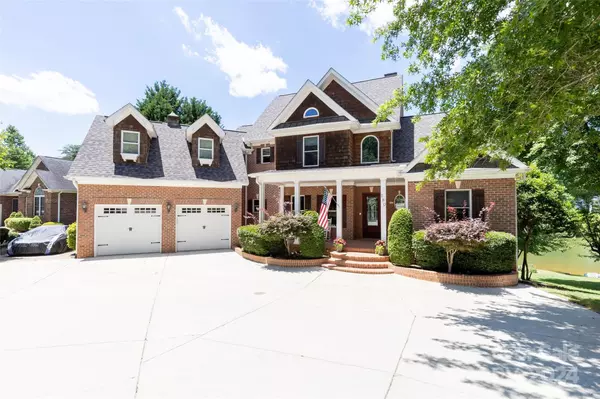$1,700,000
$1,600,000
6.3%For more information regarding the value of a property, please contact us for a free consultation.
6 Beds
5 Baths
5,150 SqFt
SOLD DATE : 08/01/2024
Key Details
Sold Price $1,700,000
Property Type Single Family Home
Sub Type Single Family Residence
Listing Status Sold
Purchase Type For Sale
Square Footage 5,150 sqft
Price per Sqft $330
Subdivision Enclave
MLS Listing ID 4149547
Sold Date 08/01/24
Style Transitional
Bedrooms 6
Full Baths 5
Construction Status Completed
HOA Fees $41/ann
HOA Y/N 1
Abv Grd Liv Area 3,565
Year Built 2004
Lot Size 0.470 Acres
Acres 0.47
Property Description
The Luxury Enclave community presents an exceptional living experience, with this stunning property perfectly situated on the serene shores of Lake Norman. Nestled in a quiet cul-de-sac, this elegant two-story home features a fully finished basement, complete with a second kitchen, ideal for entertaining or extended family living. Enjoy the expansive enclosed patio, which includes a state-of-the-art outdoor kitchen, perfect for hosting gatherings year-round. Ensure your boats and wave-runners are safely stored with the two boat slips, the two wave-runner lifts, and the easy-access lift. This waterfront property promises breathtaking views and direct access to the lake, offering a unique blend of luxury, comfort, and natural beauty. Custom-built and private, perfect for lake living and endless lake fun.
Location
State NC
County Iredell
Zoning RLI
Body of Water Lake Norman
Rooms
Basement Basement Garage Door, Daylight, Exterior Entry, Finished, Full, Interior Entry, Storage Space, Walk-Out Access, Walk-Up Access
Guest Accommodations Interior Connected,Separate Entrance,Separate Kitchen Facilities,Separate Living Quarters
Main Level Bedrooms 2
Interior
Interior Features Attic Stairs Pulldown, Built-in Features, Cable Prewire, Central Vacuum, Drop Zone, Entrance Foyer, Kitchen Island, Open Floorplan, Pantry, Split Bedroom, Storage, Walk-In Closet(s), Wet Bar
Heating Central, Electric, Forced Air, Fresh Air Ventilation, Heat Pump, Natural Gas
Cooling Ceiling Fan(s), Central Air, Electric, Heat Pump
Flooring Carpet, Tile, Wood
Fireplaces Type Den, Family Room, Fire Pit, Gas, Gas Starter, Great Room, Living Room, Primary Bedroom, Wood Burning
Fireplace true
Appliance Convection Oven, Dishwasher, Disposal, Double Oven, Down Draft, Dryer, Electric Cooktop, Electric Oven, Exhaust Fan, Gas Range, Induction Cooktop, Microwave, Plumbed For Ice Maker, Refrigerator, Tankless Water Heater, Wall Oven, Washer, Washer/Dryer
Laundry Electric Dryer Hookup, Utility Room, Laundry Room, Main Level, Sink, Washer Hookup
Exterior
Exterior Feature Fire Pit, Dock, Gas Grill, In-Ground Irrigation, Outdoor Kitchen, Outdoor Shower
Garage Spaces 3.0
Community Features Lake Access, Sidewalks, Street Lights
Utilities Available Cable Connected, Electricity Connected, Gas, Wired Internet Available
Waterfront Description Boat Lift,Boat Slip (Deed),Dock,Personal Watercraft Lift,Pier,Retaining Wall
View Water
Roof Type Shingle
Street Surface Concrete,Paved
Porch Covered, Deck, Enclosed, Front Porch, Patio, Porch, Rear Porch, Screened
Garage true
Building
Lot Description Cul-De-Sac, Waterfront
Foundation Basement
Sewer Public Sewer, Sewage Pump
Water City
Architectural Style Transitional
Level or Stories Two
Structure Type Brick Full,Cedar Shake
New Construction false
Construction Status Completed
Schools
Elementary Schools Lakeshore
Middle Schools Lakeshore
High Schools Lake Norman
Others
HOA Name Jeff Gibson
Senior Community false
Restrictions Architectural Review
Acceptable Financing Cash, Conventional
Listing Terms Cash, Conventional
Special Listing Condition None
Read Less Info
Want to know what your home might be worth? Contact us for a FREE valuation!

Our team is ready to help you sell your home for the highest possible price ASAP
© 2025 Listings courtesy of Canopy MLS as distributed by MLS GRID. All Rights Reserved.
Bought with Kristen Wenger • Keller Williams Unified
GET MORE INFORMATION
Agent | License ID: 329531
5960 Fairview Rd Ste 400, Charlotte, NC, 28210, United States







