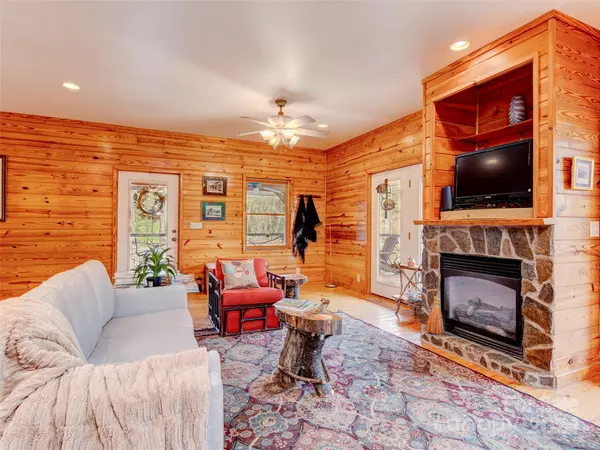$450,000
$475,000
5.3%For more information regarding the value of a property, please contact us for a free consultation.
3 Beds
2 Baths
1,942 SqFt
SOLD DATE : 07/25/2024
Key Details
Sold Price $450,000
Property Type Single Family Home
Sub Type Single Family Residence
Listing Status Sold
Purchase Type For Sale
Square Footage 1,942 sqft
Price per Sqft $231
Subdivision Republic Subdivision
MLS Listing ID 4131197
Sold Date 07/25/24
Style Cabin,Rustic
Bedrooms 3
Full Baths 2
Abv Grd Liv Area 1,087
Year Built 2006
Lot Size 0.700 Acres
Acres 0.7
Property Description
Quintessential log home in a highly desirable community only steps away from the center of the town of Bakersville. This gorgeous lodge is perfect for the person seeking a log home with mountain views, a usable yard, and the convenience of living close to town. The home features wood floors, a gas log fireplace, a new HVAC unit, a new dishwasher, and a new door-in-door Fridge. The primary suite with a laundry chute in the bathroom makes this home ideal for main-level living. Enjoy sitting under one of six fans on the spacious porch, which wraps around three sides of the home. Take time to appreciate the fragrant wisteria on the additional deck's pergola. Downstairs you will find two guest bedrooms, each with patio access. Full bathroom, laundry room, and exterior parking access give guests some privacy. Mature landscaping, a street light at the driveway entrance, and a community pond with a party gazebo. If you seek adventure, you are a short drive from Roan Mountain State Park.
Location
State NC
County Mitchell
Zoning RES
Rooms
Basement Exterior Entry, Partially Finished
Main Level Bedrooms 1
Interior
Interior Features Breakfast Bar
Heating Heat Pump
Cooling Central Air
Flooring Tile, Wood
Fireplaces Type Living Room
Fireplace true
Appliance Dishwasher, Electric Cooktop, Electric Oven, Microwave, Refrigerator
Laundry In Basement, Laundry Chute, Laundry Room
Exterior
Garage Spaces 1.0
Utilities Available Wired Internet Available
View Mountain(s), Winter
Roof Type Shingle
Street Surface Gravel
Porch Covered, Deck, Front Porch, Porch, Rear Porch
Garage true
Building
Lot Description Level, Rolling Slope, Wooded, Views
Foundation Other - See Remarks
Sewer Septic Installed
Water Well
Architectural Style Cabin, Rustic
Level or Stories One
Structure Type Log,Wood
New Construction false
Schools
Elementary Schools Gouge
Middle Schools Unspecified
High Schools Mitchell
Others
Senior Community false
Restrictions Architectural Review,Building,Deed,Manufactured Home Not Allowed,Use
Acceptable Financing Cash, Conventional
Listing Terms Cash, Conventional
Special Listing Condition None
Read Less Info
Want to know what your home might be worth? Contact us for a FREE valuation!

Our team is ready to help you sell your home for the highest possible price ASAP
© 2025 Listings courtesy of Canopy MLS as distributed by MLS GRID. All Rights Reserved.
Bought with Conrad Leavitt • Fathom Realty
GET MORE INFORMATION
Agent | License ID: 329531
5960 Fairview Rd Ste 400, Charlotte, NC, 28210, United States







