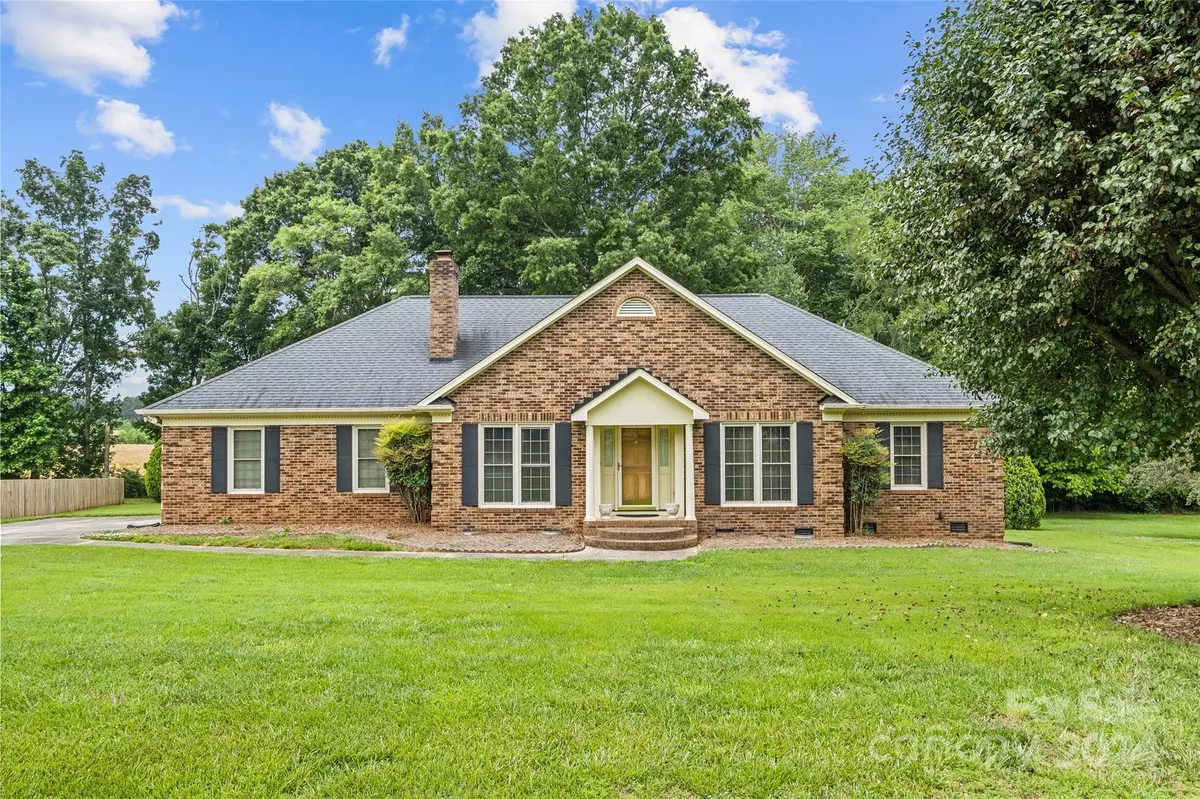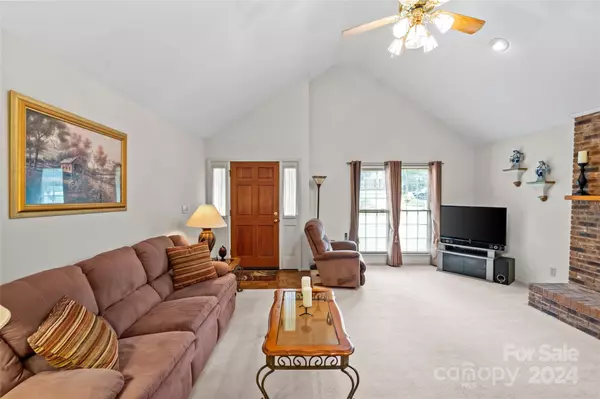$415,000
$425,000
2.4%For more information regarding the value of a property, please contact us for a free consultation.
3 Beds
2 Baths
1,830 SqFt
SOLD DATE : 07/26/2024
Key Details
Sold Price $415,000
Property Type Single Family Home
Sub Type Single Family Residence
Listing Status Sold
Purchase Type For Sale
Square Footage 1,830 sqft
Price per Sqft $226
Subdivision Brightland Run
MLS Listing ID 4143746
Sold Date 07/26/24
Style Traditional
Bedrooms 3
Full Baths 2
Abv Grd Liv Area 1,830
Year Built 1991
Lot Size 0.657 Acres
Acres 0.657
Property Description
Nestled between Monroe and Wesley Chapel, this custom-built full brick home is a true gem. The great room, featuring a fireplace and cathedral ceiling, is perfect for gatherings. The great room seamlessly flows into the dining area and a kitchen boasting ample cabinetry and counter space. Just outside, a sunroom offers a serene retreat for private evenings. The primary bedroom is a sanctuary with a spacious walk-in closet and a luxurious bathroom complete with both a shower and a tub. Two secondary bedrooms are larger than average, each with expansive double-door closets. The two-car garage is generously sized to accommodate most vehicles and includes a small work area, ideal for home projects. The backyard, with its peaceful ambiance and small grove of trees, is a delightful escape. This home is part of an estate & is sold as-is. The sunroom square footage is included with total square footage, please note the sellers are unsure if it was permitted or not during construction.
Location
State NC
County Union
Zoning S/F
Rooms
Guest Accommodations None
Main Level Bedrooms 3
Interior
Interior Features Walk-In Closet(s)
Heating Forced Air, Natural Gas
Cooling Central Air
Flooring Carpet, Laminate, Linoleum
Fireplaces Type Great Room
Fireplace true
Appliance Dishwasher, Electric Oven, Electric Range, Gas Water Heater, Microwave, Refrigerator
Laundry Electric Dryer Hookup, Utility Room, Inside
Exterior
Garage Spaces 2.0
Waterfront Description None
Roof Type Shingle
Street Surface Concrete,Paved
Porch Front Porch
Garage true
Building
Foundation Crawl Space
Sewer Septic Installed
Water City
Architectural Style Traditional
Level or Stories One
Structure Type Brick Full
New Construction false
Schools
Elementary Schools Rocky River
Middle Schools Monroe
High Schools Monroe
Others
Senior Community false
Acceptable Financing Cash, Conventional, FHA, VA Loan
Listing Terms Cash, Conventional, FHA, VA Loan
Special Listing Condition None
Read Less Info
Want to know what your home might be worth? Contact us for a FREE valuation!

Our team is ready to help you sell your home for the highest possible price ASAP
© 2025 Listings courtesy of Canopy MLS as distributed by MLS GRID. All Rights Reserved.
Bought with Katie Gay • Sassy Chicks Real Estate Group LLC
GET MORE INFORMATION
Agent | License ID: 329531
5960 Fairview Rd Ste 400, Charlotte, NC, 28210, United States







