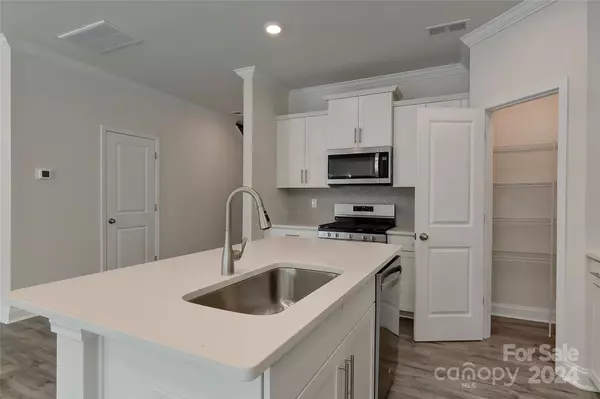$409,000
$409,000
For more information regarding the value of a property, please contact us for a free consultation.
3 Beds
3 Baths
1,753 SqFt
SOLD DATE : 07/24/2024
Key Details
Sold Price $409,000
Property Type Townhouse
Sub Type Townhouse
Listing Status Sold
Purchase Type For Sale
Square Footage 1,753 sqft
Price per Sqft $233
Subdivision Skybrook Corners
MLS Listing ID 4153496
Sold Date 07/24/24
Bedrooms 3
Full Baths 2
Half Baths 1
Construction Status Completed
HOA Fees $225/mo
HOA Y/N 1
Abv Grd Liv Area 1,753
Year Built 2024
Lot Size 1,873 Sqft
Acres 0.043
Property Description
Why rent when you can own this Brand New Move-in Ready Townhome! Has all the warranty in place. Zoned for highly sought after schools, Odell elementary, Harris Rd middle and Cox-Mill Highschool. Maintenance Free living at its best. Convenient to I-77, I-85 and I-485!Great location, close proximity to shopping dining, Concord mills, etc. Home is spacious & modern design with open concept living. 3 bedrooms, 2.5 baths & 1-car garage with additional parking spaces. Upon entrance is an elegant foyer with crown molding and wainscotting. The kitchen blends the dining & living rooms creating an open airy feel. Enjoy chef's kitchen with Quartz counters, upgraded tile backsplash, Gas range, SS appliances & ample cabinet space, walk-in pantry & center island. The primary en-suite bathroom has upgraded tile floors and tile shower which completes the oversized primary suite. Enjoy first class features.
Pls use 17620 Huntersville-Concord Rd on GPS to locate the neighborhood.
Location
State NC
County Cabarrus
Zoning RV
Interior
Heating Forced Air, Natural Gas
Cooling Central Air
Fireplace false
Appliance Dishwasher, Gas Cooktop, Microwave, Oven
Exterior
Exterior Feature Lawn Maintenance
Garage Spaces 1.0
Garage true
Building
Foundation Slab
Sewer Public Sewer
Water City
Level or Stories Two
Structure Type Fiber Cement,Stone Veneer
New Construction true
Construction Status Completed
Schools
Elementary Schools W.R. Odell
Middle Schools Harris Road
High Schools Cox Mill
Others
HOA Name Key Community Management
Senior Community false
Restrictions Architectural Review
Acceptable Financing Cash, Conventional, FHA, VA Loan
Listing Terms Cash, Conventional, FHA, VA Loan
Special Listing Condition None
Read Less Info
Want to know what your home might be worth? Contact us for a FREE valuation!

Our team is ready to help you sell your home for the highest possible price ASAP
© 2025 Listings courtesy of Canopy MLS as distributed by MLS GRID. All Rights Reserved.
Bought with Pat Smith • Choquette Properties Inc
GET MORE INFORMATION
Agent | License ID: 329531
5960 Fairview Rd Ste 400, Charlotte, NC, 28210, United States







