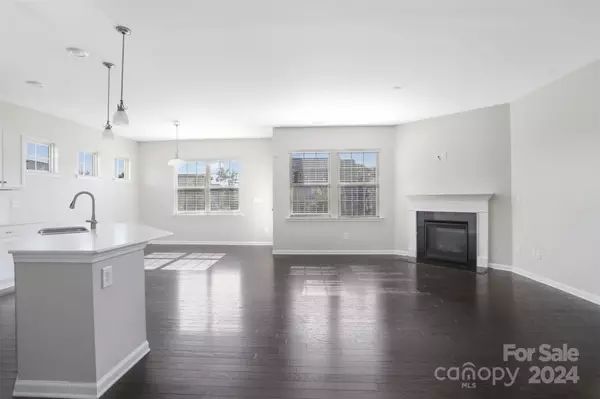$639,000
$659,000
3.0%For more information regarding the value of a property, please contact us for a free consultation.
5 Beds
4 Baths
2,794 SqFt
SOLD DATE : 07/22/2024
Key Details
Sold Price $639,000
Property Type Single Family Home
Sub Type Single Family Residence
Listing Status Sold
Purchase Type For Sale
Square Footage 2,794 sqft
Price per Sqft $228
Subdivision Millbridge
MLS Listing ID 4138116
Sold Date 07/22/24
Bedrooms 5
Full Baths 4
HOA Fees $48
HOA Y/N 1
Abv Grd Liv Area 2,794
Year Built 2018
Lot Size 8,929 Sqft
Acres 0.205
Property Description
Well-maintained craftsman style home in amenity-rich Millbridge! This spacious, open floor plan home features 5 bedrooms & 4 full bathrooms. The main level boasts a great room with a fireplace, an office/flex space, a kitchen, and a breakfast area with wood flooring. A guest room with a full bathroom is also located on the main level. The upper level includes a primary suite with a bathroom featuring dual vanities, a garden tub, a shower, and a large walk-in closet. Additional three generously sized bedrooms and two full bathrooms on upper level. Outdoor living spaces includes a front covered porch and a patio. The property has a fenced backyard. This energy-efficient home is situated in an award-winning school district and offers an amazing community & lifestyle. You must see this house!
Location
State NC
County Union
Zoning RA40
Rooms
Main Level Bedrooms 1
Interior
Interior Features Attic Stairs Pulldown, Cable Prewire, Garden Tub, Open Floorplan
Heating Forced Air, Natural Gas
Cooling Central Air, Zoned
Flooring Carpet, Hardwood, Tile
Fireplaces Type Gas Log, Great Room
Fireplace true
Appliance Dishwasher, Disposal, Electric Water Heater, Microwave, Plumbed For Ice Maker, Refrigerator, Washer/Dryer
Laundry Utility Room, Upper Level
Exterior
Garage Spaces 2.0
Fence Fenced
Community Features Clubhouse, Fitness Center, Outdoor Pool, Playground, Recreation Area, Walking Trails
Roof Type Shingle
Street Surface Concrete
Porch Front Porch, Patio
Garage true
Building
Foundation Slab
Builder Name Lennar
Sewer County Sewer
Water County Water
Level or Stories Two
Structure Type Brick Partial,Fiber Cement
New Construction false
Schools
Elementary Schools Kensington
Middle Schools Cuthbertson
High Schools Cuthbertson
Others
HOA Name Hawthorne Management
Senior Community false
Acceptable Financing Cash, Conventional, FHA
Listing Terms Cash, Conventional, FHA
Special Listing Condition None
Read Less Info
Want to know what your home might be worth? Contact us for a FREE valuation!

Our team is ready to help you sell your home for the highest possible price ASAP
© 2025 Listings courtesy of Canopy MLS as distributed by MLS GRID. All Rights Reserved.
Bought with Cheri Ritter • Allen Tate Fort Mill
GET MORE INFORMATION
Agent | License ID: 329531
5960 Fairview Rd Ste 400, Charlotte, NC, 28210, United States







