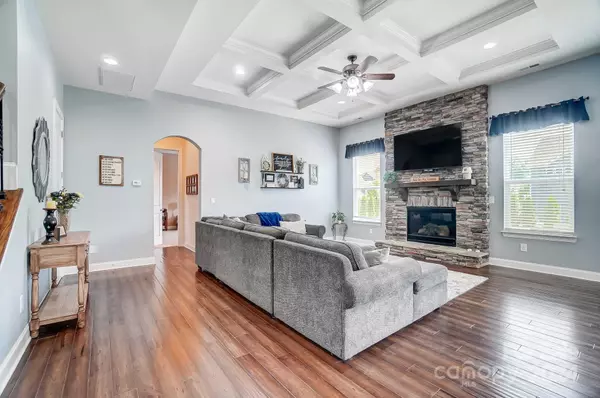$825,000
$824,999
For more information regarding the value of a property, please contact us for a free consultation.
5 Beds
5 Baths
3,864 SqFt
SOLD DATE : 07/19/2024
Key Details
Sold Price $825,000
Property Type Single Family Home
Sub Type Single Family Residence
Listing Status Sold
Purchase Type For Sale
Square Footage 3,864 sqft
Price per Sqft $213
Subdivision Millbridge
MLS Listing ID 4139426
Sold Date 07/19/24
Style Colonial
Bedrooms 5
Full Baths 4
Half Baths 1
HOA Fees $91/ann
HOA Y/N 1
Abv Grd Liv Area 3,864
Year Built 2016
Lot Size 0.280 Acres
Acres 0.28
Property Description
This stunning single-family home is located on the corner before a cul de sac. It boasts 5 large sized bedrooms, 4.5 bathrooms, and a spacious finished area of 3,864 sq. ft. spanning across 2 stories. The property sits on a sizable lot
measuring 12,110 sq.ft. The oasis style backyard holds a maximum sized sparkling inground pool. Perfect for families looking for a modern and spacious home in an extremely desirable sub-division w/fantastic schools!
Location
State NC
County Union
Zoning AL5
Rooms
Main Level Bedrooms 1
Interior
Interior Features Attic Other, Attic Stairs Pulldown, Breakfast Bar, Built-in Features, Cable Prewire, Entrance Foyer, Garden Tub, Kitchen Island, Open Floorplan, Pantry, Storage
Heating Central, ENERGY STAR Qualified Equipment, Fresh Air Ventilation
Cooling Ceiling Fan(s), Central Air, Dual, ENERGY STAR Qualified Equipment
Fireplaces Type Family Room, Gas, Gas Vented, Other - See Remarks
Fireplace true
Appliance Convection Oven, Dishwasher, Disposal, Double Oven, Dryer, Electric Oven, Exhaust Fan, Exhaust Hood, Gas Cooktop, Gas Range, Gas Water Heater, Microwave, Oven, Plumbed For Ice Maker, Refrigerator, Self Cleaning Oven, Wall Oven, Washer
Laundry Electric Dryer Hookup, Mud Room, Laundry Room, Main Level, Washer Hookup
Exterior
Exterior Feature In Ground Pool
Garage Spaces 2.0
Community Features Clubhouse, Fitness Center, Game Court, Picnic Area, Playground, Putting Green, Sidewalks, Sport Court, Tennis Court(s), Walking Trails, Other
Utilities Available Cable Available, Cable Connected, Electricity Connected, Fiber Optics, Gas, Phone Connected, Wired Internet Available
Waterfront Description None
Street Surface Concrete,Paved
Accessibility Closet Bars 15-48 Inches, Exterior Curb Cuts, Hall Width 36 Inches or More, Kitchen 60 Inch Turning Radius, Kitchen Low Cabinetry, Wheelchair Height Mailbox
Garage true
Building
Lot Description Corner Lot, Cul-De-Sac, Private, Wooded, Views
Foundation Slab
Sewer Public Sewer
Water Public
Architectural Style Colonial
Level or Stories Two
Structure Type Fiber Cement,Hardboard Siding
New Construction false
Schools
Elementary Schools Kensington
Middle Schools Cuthbertson
High Schools Cuthbertson
Others
HOA Name Hawthorne
Senior Community false
Restrictions Subdivision
Acceptable Financing Cash, Conventional
Listing Terms Cash, Conventional
Special Listing Condition None
Read Less Info
Want to know what your home might be worth? Contact us for a FREE valuation!

Our team is ready to help you sell your home for the highest possible price ASAP
© 2025 Listings courtesy of Canopy MLS as distributed by MLS GRID. All Rights Reserved.
Bought with Denise Howard • DH One Properties, LLC
GET MORE INFORMATION
Agent | License ID: 329531
5960 Fairview Rd Ste 400, Charlotte, NC, 28210, United States







