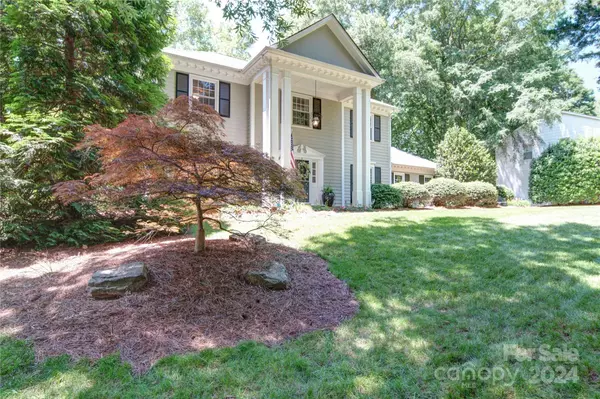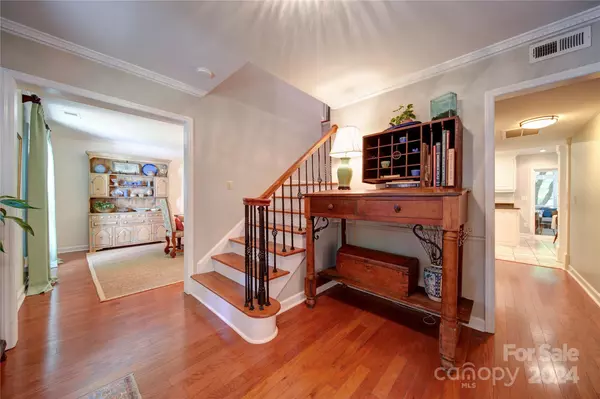$732,000
$685,000
6.9%For more information regarding the value of a property, please contact us for a free consultation.
4 Beds
3 Baths
2,496 SqFt
SOLD DATE : 07/18/2024
Key Details
Sold Price $732,000
Property Type Single Family Home
Sub Type Single Family Residence
Listing Status Sold
Purchase Type For Sale
Square Footage 2,496 sqft
Price per Sqft $293
Subdivision Raintree
MLS Listing ID 4145289
Sold Date 07/18/24
Style Colonial
Bedrooms 4
Full Baths 2
Half Baths 1
HOA Fees $22/ann
HOA Y/N 1
Abv Grd Liv Area 2,496
Year Built 1977
Lot Size 0.370 Acres
Acres 0.37
Lot Dimensions 100x150
Property Description
Beautiful 2 story home overlooking the 15th hole of the South Course of Raintree Country Club Golf
Course, sweeping fairway & lake views feel like a resort! This home sits on a gorgeous lot with
beautiful landscaping and long driveway. Huge screened-in porch with vaulted ceiling and TV (conveys)
is an extra living area from which to enjoy the views from this large, private, level lot. Hardwoods and
fresh paint throughout downstairs. Large formal living/dining rooms & cozy den with a new gas
fireplace. White cabinets, granite countertops and stainless steel appliances in the eat-in
kitchen, which overlooks the golf course. Refrigerator conveys with sale. Pantry and large laundry room
off kitchen. Upstairs, the Primary Suite features a separate office/den/sitting room and large walk-in
closet. Primary bath with large tile shower and gracious dual vanity. 3 generous secondary bedrooms
and full bath round out the upstairs. $30,000 Raintree CC Initiation Fee waived for homeowners.
Location
State NC
County Mecklenburg
Zoning R123
Interior
Interior Features Attic Stairs Pulldown, Cable Prewire, Entrance Foyer, Garden Tub, Walk-In Closet(s)
Heating Forced Air, Natural Gas
Cooling Central Air
Flooring Tile, Wood
Fireplaces Type Family Room, Gas
Fireplace true
Appliance Dishwasher, Disposal, Electric Oven, Electric Range, Exhaust Fan, Refrigerator
Exterior
Garage Spaces 2.0
Community Features Playground, Pond, Walking Trails
Utilities Available Cable Connected, Electricity Connected, Gas
View Golf Course
Roof Type Shingle
Garage true
Building
Lot Description On Golf Course, Views
Foundation Slab
Sewer Public Sewer
Water City
Architectural Style Colonial
Level or Stories Two
Structure Type Fiber Cement
New Construction false
Schools
Elementary Schools Olde Providence
Middle Schools South Charlotte
High Schools Providence
Others
HOA Name CSI Community Mgmt
Senior Community false
Restrictions Other - See Remarks
Acceptable Financing Cash, Conventional
Listing Terms Cash, Conventional
Special Listing Condition None
Read Less Info
Want to know what your home might be worth? Contact us for a FREE valuation!

Our team is ready to help you sell your home for the highest possible price ASAP
© 2025 Listings courtesy of Canopy MLS as distributed by MLS GRID. All Rights Reserved.
Bought with Bobbi Sherrill • Rawson Realty, LLC
GET MORE INFORMATION
Agent | License ID: 329531
5960 Fairview Rd Ste 400, Charlotte, NC, 28210, United States







