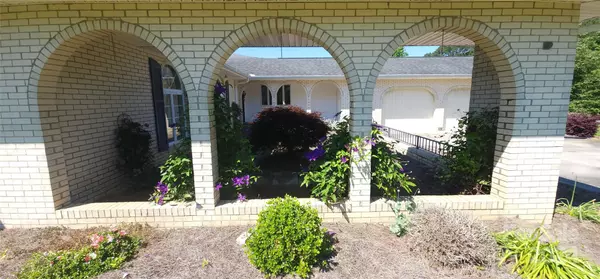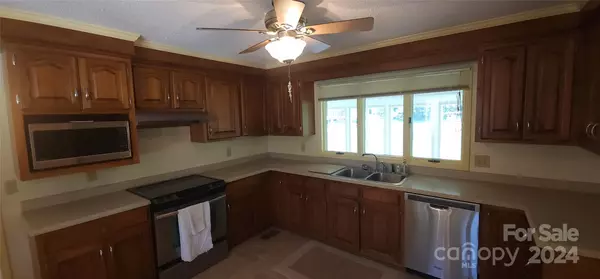$629,900
$629,900
For more information regarding the value of a property, please contact us for a free consultation.
3 Beds
3 Baths
2,008 SqFt
SOLD DATE : 07/18/2024
Key Details
Sold Price $629,900
Property Type Single Family Home
Sub Type Single Family Residence
Listing Status Sold
Purchase Type For Sale
Square Footage 2,008 sqft
Price per Sqft $313
Subdivision Lake Shore Estates
MLS Listing ID 4142908
Sold Date 07/18/24
Bedrooms 3
Full Baths 2
Half Baths 1
Construction Status Completed
HOA Fees $20/ann
HOA Y/N 1
Abv Grd Liv Area 2,008
Year Built 1987
Lot Size 3.280 Acres
Acres 3.28
Lot Dimensions 29x264x217x418x159x318x107
Property Description
Nestled in front of a serene pond, this charming vintage home offers a picturesque retreat with three bedrooms and two and a half baths. Adorned with timeless architectural features, the property invites you to embrace the tranquility of waterside living. Whether enjoying peaceful moments in the private sunroom overlooking the pond or gathering around the fireplace in the cozy living room, this home promises a blend of rustic elegance and modern comfort, creating a home to call your own.
Location
State NC
County Cabarrus
Zoning CR
Body of Water Furr Lake
Rooms
Main Level Bedrooms 3
Interior
Interior Features Attic Stairs Pulldown
Heating Heat Pump
Cooling Heat Pump
Flooring Carpet, Other - See Remarks
Fireplaces Type Living Room, Other - See Remarks
Fireplace true
Appliance Dishwasher, Electric Cooktop, Microwave
Laundry Mud Room, Inside
Exterior
Exterior Feature In-Ground Irrigation
Garage Spaces 2.0
Community Features Lake Access
Utilities Available Cable Connected, Electricity Connected, Phone Connected
Waterfront Description Beach - Public,None
Roof Type Shingle
Street Surface Concrete,Paved
Garage true
Building
Lot Description Corner Lot, Pond(s), Private, Wooded, Views, Waterfront
Foundation Crawl Space
Sewer Septic Installed
Water Well
Level or Stories One
Structure Type Brick Full
New Construction false
Construction Status Completed
Schools
Elementary Schools A.T. Allen
Middle Schools Mount Pleasant
High Schools Mount Pleasant
Others
Senior Community false
Acceptable Financing Cash, Conventional
Listing Terms Cash, Conventional
Special Listing Condition None
Read Less Info
Want to know what your home might be worth? Contact us for a FREE valuation!

Our team is ready to help you sell your home for the highest possible price ASAP
© 2025 Listings courtesy of Canopy MLS as distributed by MLS GRID. All Rights Reserved.
Bought with Jessica Furr • J & T Furr Realty Inc
GET MORE INFORMATION
Agent | License ID: 329531
5960 Fairview Rd Ste 400, Charlotte, NC, 28210, United States







