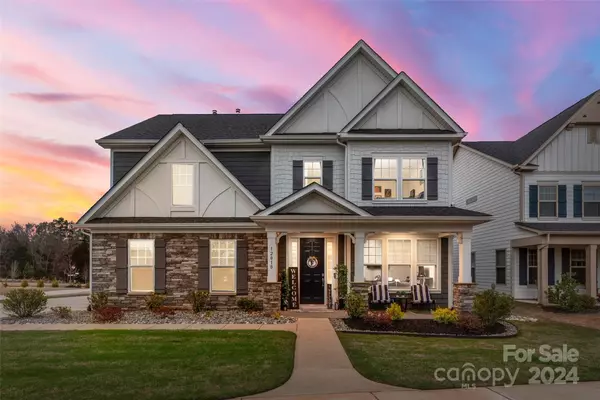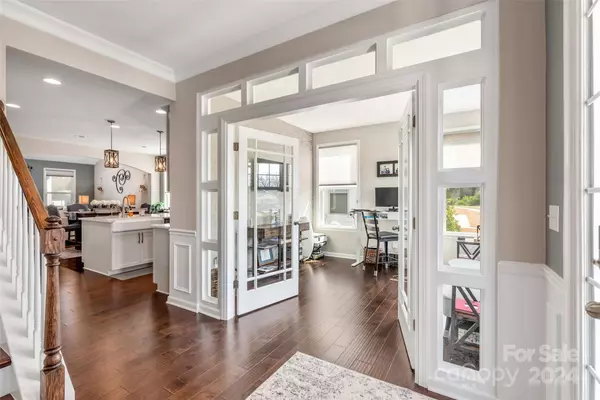$685,000
$710,000
3.5%For more information regarding the value of a property, please contact us for a free consultation.
4 Beds
4 Baths
2,824 SqFt
SOLD DATE : 06/27/2024
Key Details
Sold Price $685,000
Property Type Single Family Home
Sub Type Single Family Residence
Listing Status Sold
Purchase Type For Sale
Square Footage 2,824 sqft
Price per Sqft $242
Subdivision Walden
MLS Listing ID 4130414
Sold Date 06/27/24
Style Transitional
Bedrooms 4
Full Baths 3
Half Baths 1
HOA Fees $104/ann
HOA Y/N 1
Abv Grd Liv Area 2,824
Year Built 2021
Lot Size 10,018 Sqft
Acres 0.23
Property Description
This Spacious Home layout and thoughtful design are perfect for both everyday living and entertaining guests. The covered porch entrance sets a welcoming tone, and the flex room/office off the foyer offers versatility for various needs. The kitchen has quartz countertops, a kitchen island, and a gas cooktop. The open layout connecting the kitchen, dining area, and living room creates a seamless flow for family gatherings with the cozy gas fireplace. The primary bedroom on the main level with dual walk-in closets and a spacious bathroom offers convenience and privacy. Upstairs, the 3 additional bedrooms, loft, and media room provide plenty of space for relaxation and entertainment. The outdoor living oasis has a fire pit, surround sound for movies or games, a large TV, and a gas grill, plus the screened-in porch with retractable shades offers both comfort and privacy. Overall, this home seems to offer the perfect combination of comfort, style, and convenience for modern living.
Location
State NC
County Mecklenburg
Zoning REs
Rooms
Main Level Bedrooms 1
Interior
Interior Features Entrance Foyer, Kitchen Island, Open Floorplan, Pantry, Walk-In Closet(s)
Heating Natural Gas
Cooling Central Air, Multi Units
Flooring Carpet, Laminate, Tile
Fireplaces Type Gas, Living Room
Fireplace true
Appliance Dishwasher, Dryer, Gas Cooktop, Gas Oven, Microwave, Refrigerator, Washer
Exterior
Garage Spaces 2.0
Community Features Clubhouse, Outdoor Pool, Playground, Sidewalks, Street Lights, Walking Trails
Roof Type Shingle
Garage true
Building
Foundation Slab
Sewer Public Sewer
Water City
Architectural Style Transitional
Level or Stories Two
Structure Type Fiber Cement,Stone
New Construction false
Schools
Elementary Schools Huntersville
Middle Schools Bailey
High Schools William Amos Hough
Others
HOA Name Key Management
Senior Community false
Acceptable Financing Cash, Conventional, VA Loan
Listing Terms Cash, Conventional, VA Loan
Special Listing Condition None
Read Less Info
Want to know what your home might be worth? Contact us for a FREE valuation!

Our team is ready to help you sell your home for the highest possible price ASAP
© 2025 Listings courtesy of Canopy MLS as distributed by MLS GRID. All Rights Reserved.
Bought with Jon Debuchananne • Southern Homes of the Carolinas, Inc
GET MORE INFORMATION
Agent | License ID: 329531
5960 Fairview Rd Ste 400, Charlotte, NC, 28210, United States







