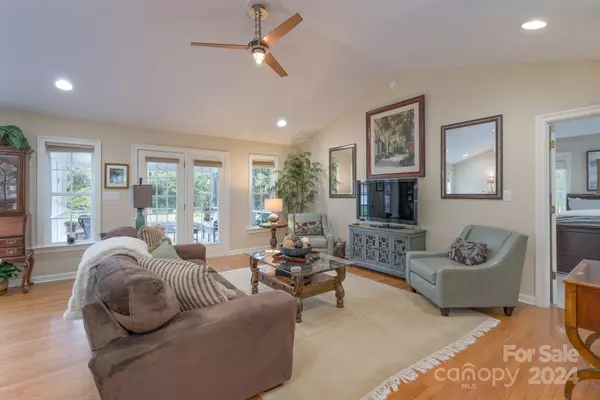$460,000
$450,000
2.2%For more information regarding the value of a property, please contact us for a free consultation.
3 Beds
2 Baths
1,928 SqFt
SOLD DATE : 07/17/2024
Key Details
Sold Price $460,000
Property Type Single Family Home
Sub Type Single Family Residence
Listing Status Sold
Purchase Type For Sale
Square Footage 1,928 sqft
Price per Sqft $238
Subdivision Broome Acres
MLS Listing ID 4137994
Sold Date 07/17/24
Style Transitional
Bedrooms 3
Full Baths 2
Abv Grd Liv Area 1,928
Year Built 2001
Lot Size 1.000 Acres
Acres 1.0
Lot Dimensions 135X253X183X270
Property Description
Welcome to your serene retreat in Monroe! This charming brick home offers the epitome of comfort and elegance. Situated on a sprawling acre of land, with no HOA restrictions, you'll enjoy the freedom to live as you please. The level yard, meticulously maintained both front and back, exudes curb appeal and invites you to explore. Step onto the screened-in porch or patio, complete with an outdoor fireplace, perfect for cozy evenings under the stars. With downtown Waxhaw just minutes away, dining, restaurants, and entertainment are within easy reach. This home boasts an open floor plan flooded with natural light, creating a warm and inviting atmosphere. Featuring 3 bedrooms and 2 full bathrooms on the main level and a bonus room over the garage, there's space for everyone to spread out and relax. With a detached two-car garage and a two-car side load garage, there's ample room for vehicles and storage. Don't miss this chance!
Location
State NC
County Union
Zoning AF8
Rooms
Main Level Bedrooms 3
Interior
Interior Features Attic Walk In, Breakfast Bar, Entrance Foyer, Garden Tub, Open Floorplan, Pantry, Storage, Walk-In Closet(s), Walk-In Pantry
Heating Central, Forced Air
Cooling Central Air
Flooring Carpet, Tile, Wood
Fireplaces Type Outside, Porch
Fireplace true
Appliance Dishwasher, Disposal, Electric Range, Oven
Exterior
Exterior Feature Fire Pit
Garage Spaces 4.0
Utilities Available Gas
Roof Type Shingle
Garage true
Building
Lot Description Cul-De-Sac, Level
Foundation Crawl Space
Sewer Septic Installed
Water County Water
Architectural Style Transitional
Level or Stories One and One Half
Structure Type Brick Full
New Construction false
Schools
Elementary Schools Western Union
Middle Schools Parkwood
High Schools Parkwood
Others
Senior Community false
Acceptable Financing Cash, Conventional, FHA, VA Loan
Listing Terms Cash, Conventional, FHA, VA Loan
Special Listing Condition None
Read Less Info
Want to know what your home might be worth? Contact us for a FREE valuation!

Our team is ready to help you sell your home for the highest possible price ASAP
© 2025 Listings courtesy of Canopy MLS as distributed by MLS GRID. All Rights Reserved.
Bought with Lauren Kiser • Real Broker, LLC
GET MORE INFORMATION
Agent | License ID: 329531
5960 Fairview Rd Ste 400, Charlotte, NC, 28210, United States







