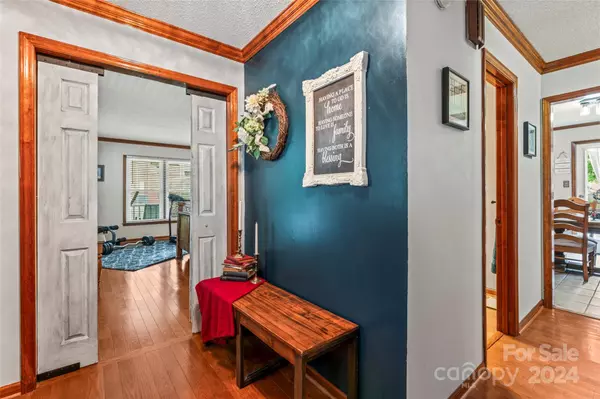$475,000
$485,000
2.1%For more information regarding the value of a property, please contact us for a free consultation.
4 Beds
3 Baths
2,389 SqFt
SOLD DATE : 07/16/2024
Key Details
Sold Price $475,000
Property Type Single Family Home
Sub Type Single Family Residence
Listing Status Sold
Purchase Type For Sale
Square Footage 2,389 sqft
Price per Sqft $198
Subdivision Rawlinson Acres Ii
MLS Listing ID 4132611
Sold Date 07/16/24
Bedrooms 4
Full Baths 3
HOA Fees $5/ann
HOA Y/N 1
Abv Grd Liv Area 2,389
Year Built 1987
Lot Size 0.400 Acres
Acres 0.4
Property Description
Immerse yourself in Southern charm at its finest! Nestled in a well-established neighborhood, this home offers a serene setting with lush trees, friendly neighbors & salt water, heated pool in the backyard oasis! Adorned w/ beautifully landscaped front & back yard, this residence features a welcoming wrap-around front porch, ideal for relaxing summer evenings. The half-screened, half-open back deck creates a private area, perfect for entertaining. Inside, enjoy the rustic kitchen w/ updated stainless steel appliances that leads to the back deck & pool.
Great floor plan w/ office off of the kitchen along w/ large living room w/ brick fireplace. Sellers are currently utilizing front living room as a primary bedroom w/ added barn doors, but envision this space as you wish! Enjoy the rustic charm but low maintenance w/ new HVAC units. Embrace the true essence of living in this inviting space!
Location
State SC
County York
Zoning RES
Interior
Interior Features Attic Stairs Pulldown, Built-in Features, Cable Prewire
Heating Central, Heat Pump
Cooling Ceiling Fan(s), Central Air
Flooring Carpet, Tile, Vinyl, Wood
Fireplace false
Appliance Dishwasher, Double Oven, Electric Cooktop, Electric Range, Oven, Refrigerator
Laundry Laundry Room, Main Level
Exterior
Exterior Feature In Ground Pool
Garage Spaces 2.0
Utilities Available Cable Available
Roof Type Shingle
Street Surface Concrete,Paved
Porch Covered, Deck, Front Porch, Porch, Rear Porch
Garage true
Building
Lot Description Level, Wooded
Foundation Crawl Space
Sewer Public Sewer
Water City
Level or Stories Two
Structure Type Vinyl
New Construction false
Schools
Elementary Schools York Road
Middle Schools Rawlinson Road
High Schools Northwestern
Others
HOA Name RA HOA
Senior Community false
Acceptable Financing Cash, Conventional, FHA, VA Loan
Listing Terms Cash, Conventional, FHA, VA Loan
Special Listing Condition None
Read Less Info
Want to know what your home might be worth? Contact us for a FREE valuation!

Our team is ready to help you sell your home for the highest possible price ASAP
© 2025 Listings courtesy of Canopy MLS as distributed by MLS GRID. All Rights Reserved.
Bought with Ben Lastra • COMPASS
GET MORE INFORMATION
Agent | License ID: 329531
5960 Fairview Rd Ste 400, Charlotte, NC, 28210, United States







