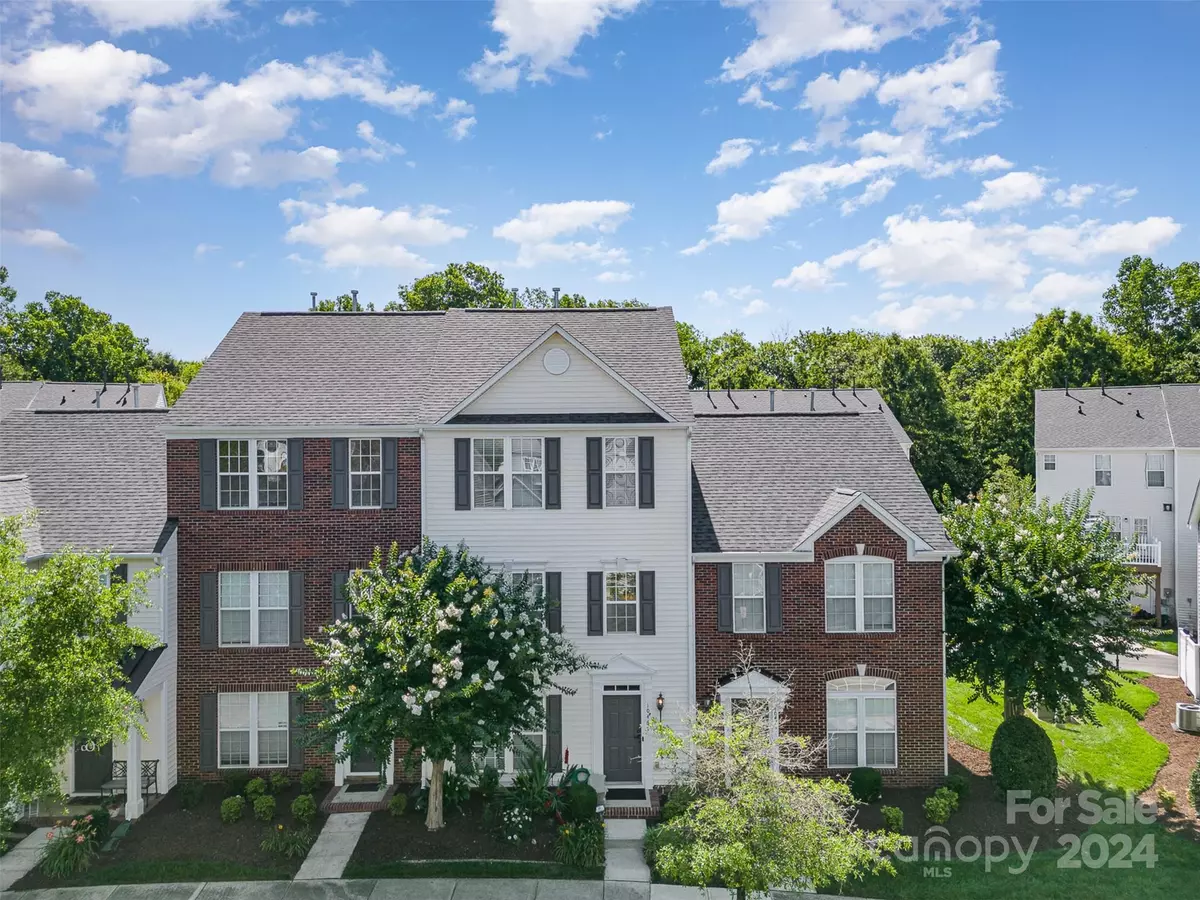$450,000
$457,000
1.5%For more information regarding the value of a property, please contact us for a free consultation.
4 Beds
4 Baths
1,857 SqFt
SOLD DATE : 07/15/2024
Key Details
Sold Price $450,000
Property Type Townhouse
Sub Type Townhouse
Listing Status Sold
Purchase Type For Sale
Square Footage 1,857 sqft
Price per Sqft $242
Subdivision Blakeney Greens
MLS Listing ID 4149252
Sold Date 07/15/24
Style Traditional
Bedrooms 4
Full Baths 3
Half Baths 1
HOA Fees $232/mo
HOA Y/N 1
Abv Grd Liv Area 1,857
Year Built 2005
Lot Size 1,611 Sqft
Acres 0.037
Property Description
Welcome to this STUNNING & luxurious tri-level townhome in convenient & charming Blakeney Greens! OPEN FLOOR PLAN on level 2 w/exquisite chef's Kitchen w/huge island, cabinetry w/built-in lighting, & wet bar. Living Room w/coffered ceiling has built-in cabinetry that flanks a beautiful gas-log fireplace. Hardwoods on main 2nd level. 3rd floor spacious Primary Bedroom w/tray ceiling & accent rope lighting. Double sink in owner bath w/ample storage/Garden Tub/ granite counter. Spacious walk-in closet. 3rd floor Laundry (LG washer & dryer CONVEY!). Secondary Bedrooms & Full Bathroom complete the 3rd level. Main entrance level has additional Bedroom or OFFICE/Flex Space. Lg. 1-car garage w/sink! New roof 2021! New back deck! 3 levels of Surround Sound! Picturesque tree-lined streets, community pool, & walking trails. Just outback Flat Branch Greenway connects to Six Mile Creek. Mins to I-485 & Rea Farm. Across the street from Blakeney Shopping Center/restaurants/grocery & Medical Park.
Location
State NC
County Mecklenburg
Zoning MX2INNOV
Rooms
Main Level Bedrooms 1
Interior
Interior Features Attic Stairs Pulldown, Built-in Features, Cable Prewire, Kitchen Island, Open Floorplan, Walk-In Closet(s), Wet Bar, Other - See Remarks
Heating Forced Air
Cooling Central Air
Flooring Carpet, Tile, Wood
Fireplaces Type Gas Log, Living Room
Fireplace true
Appliance Dishwasher, Disposal, Electric Oven, Electric Range, Gas Water Heater, Microwave, Plumbed For Ice Maker, Refrigerator, Washer/Dryer
Laundry Laundry Closet, Third Level, Upper Level
Exterior
Garage Spaces 1.0
Community Features Outdoor Pool, Sidewalks, Street Lights, Walking Trails
Utilities Available Cable Available
Street Surface Concrete,Paved
Porch Deck
Garage true
Building
Foundation Slab
Sewer Public Sewer
Water City
Architectural Style Traditional
Level or Stories Three
Structure Type Vinyl
New Construction false
Schools
Elementary Schools Polo Ridge
Middle Schools Jay M. Robinson
High Schools Ardrey Kell
Others
HOA Name Cusick
Senior Community false
Acceptable Financing Cash, Conventional, FHA, VA Loan
Listing Terms Cash, Conventional, FHA, VA Loan
Special Listing Condition None
Read Less Info
Want to know what your home might be worth? Contact us for a FREE valuation!

Our team is ready to help you sell your home for the highest possible price ASAP
© 2025 Listings courtesy of Canopy MLS as distributed by MLS GRID. All Rights Reserved.
Bought with Viktoriya Ovsyannikova • Engel & Völkers Uptown Charlotte
GET MORE INFORMATION
Agent | License ID: 329531
5960 Fairview Rd Ste 400, Charlotte, NC, 28210, United States







