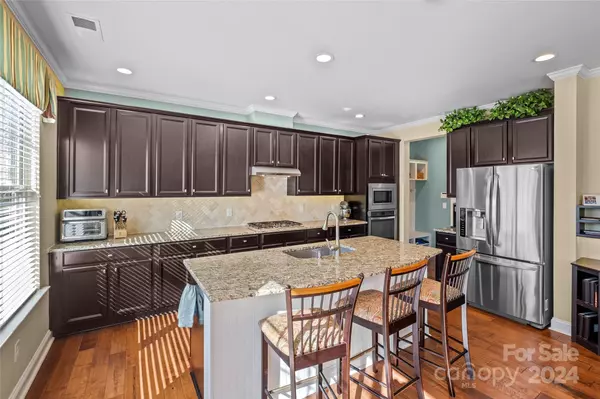$670,000
$675,000
0.7%For more information regarding the value of a property, please contact us for a free consultation.
5 Beds
3 Baths
2,960 SqFt
SOLD DATE : 07/11/2024
Key Details
Sold Price $670,000
Property Type Single Family Home
Sub Type Single Family Residence
Listing Status Sold
Purchase Type For Sale
Square Footage 2,960 sqft
Price per Sqft $226
Subdivision Beckett
MLS Listing ID 4127388
Sold Date 07/11/24
Style Transitional
Bedrooms 5
Full Baths 3
Construction Status Completed
HOA Fees $96/qua
HOA Y/N 1
Abv Grd Liv Area 2,960
Year Built 2013
Lot Size 10,454 Sqft
Acres 0.24
Property Description
Gorgeous & spacious 5 bedroom home on private cul-de-sac lot overlooking a pocket park in popular Beckett! Rocking chair front porch w/ fresh, lush landscaping welcomes you in to an open floorplan w/ gorgeous 5” solid maple hand-scraped hardwoods throughout the main, a chef's kitchen w/ Santa Cecelia granite counters, an expansive island, Expresso maple cabinetry, Whirlpool Gold 30" gas cooktop, newer LG dishwasher, drop zone, & a walk-in pantry w/ custom shelving! Wainscotting in dining area. Guest room & full bath on main! Upstairs features newer luxury carpet (late 2022) w/ a large loft, 3 secondary bedrooms & the primary; adorned with a coffered ceiling, spa-like bath with spacious, tiled shower, double vanities & 2 walk-in closets w/ custom organizers. Natural light throughout! This home has a 3-car garage, large deck & grilling space, & expansive storage in the crawlspace. Beckett amenities include pool, clubhouse, playground & more! No homes behind you! Private and serene!
Location
State NC
County Mecklenburg
Zoning TR
Rooms
Guest Accommodations None
Main Level Bedrooms 1
Interior
Interior Features Attic Stairs Pulldown, Drop Zone, Kitchen Island, Open Floorplan, Walk-In Closet(s), Walk-In Pantry
Heating Central, Natural Gas
Cooling Central Air
Flooring Carpet, Tile, Wood
Fireplace false
Appliance Dishwasher, Disposal, Electric Water Heater, Exhaust Hood, Gas Cooktop, Microwave, Wall Oven
Laundry Inside, Laundry Room, Upper Level, Washer Hookup
Exterior
Garage Spaces 3.0
Community Features Clubhouse, Outdoor Pool, Playground, Sidewalks, Street Lights
Waterfront Description None
Roof Type Shingle
Street Surface Concrete,Paved
Porch Deck, Front Porch
Garage true
Building
Lot Description Cul-De-Sac, Rolling Slope
Foundation Crawl Space
Builder Name Standard Pacific Homes
Sewer Public Sewer
Water City
Architectural Style Transitional
Level or Stories Two
Structure Type Brick Partial,Fiber Cement
New Construction false
Construction Status Completed
Schools
Elementary Schools Barnette
Middle Schools Francis Bradley
High Schools Hopewell
Others
HOA Name Hawthorne Management
Senior Community false
Restrictions Architectural Review,Subdivision
Acceptable Financing Cash, Conventional
Horse Property None
Listing Terms Cash, Conventional
Special Listing Condition None
Read Less Info
Want to know what your home might be worth? Contact us for a FREE valuation!

Our team is ready to help you sell your home for the highest possible price ASAP
© 2025 Listings courtesy of Canopy MLS as distributed by MLS GRID. All Rights Reserved.
Bought with Gina Harris • RE/MAX Executive
GET MORE INFORMATION
Agent | License ID: 329531
5960 Fairview Rd Ste 400, Charlotte, NC, 28210, United States







