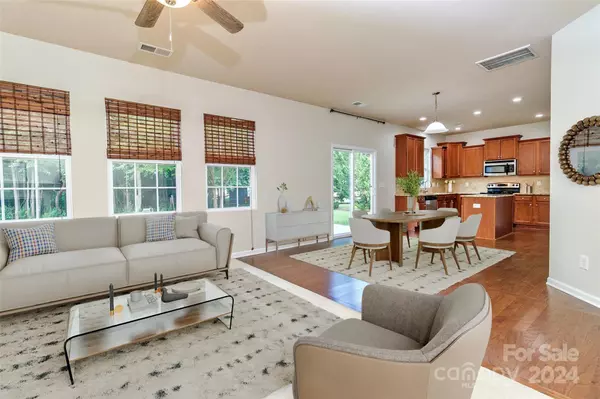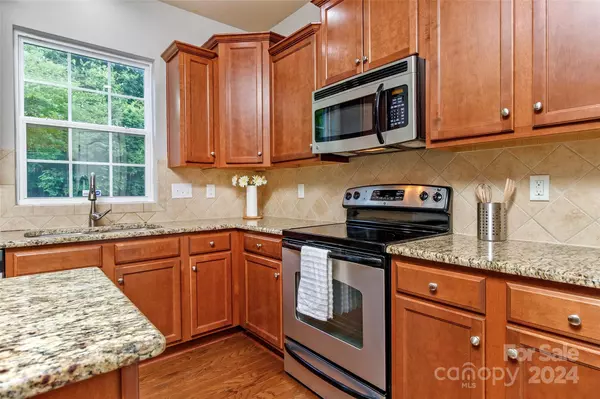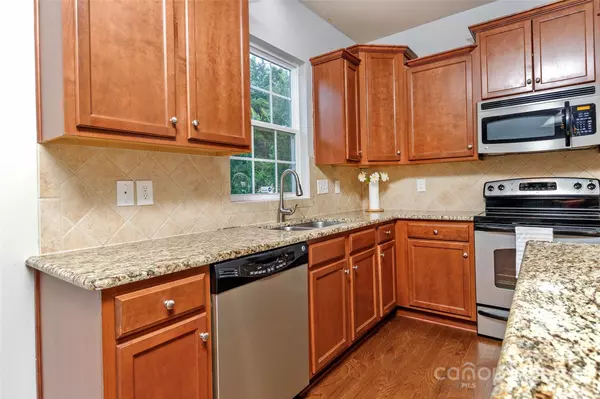$440,000
$450,000
2.2%For more information regarding the value of a property, please contact us for a free consultation.
5 Beds
3 Baths
2,311 SqFt
SOLD DATE : 07/09/2024
Key Details
Sold Price $440,000
Property Type Single Family Home
Sub Type Single Family Residence
Listing Status Sold
Purchase Type For Sale
Square Footage 2,311 sqft
Price per Sqft $190
Subdivision Planters Walk
MLS Listing ID 4145787
Sold Date 07/09/24
Bedrooms 5
Full Baths 2
Half Baths 1
HOA Fees $17
HOA Y/N 1
Abv Grd Liv Area 2,311
Year Built 2010
Lot Size 9,583 Sqft
Acres 0.22
Property Description
A 5 bedroom home in the Steel Creek area for under 500k? No! you are not dreaming, come see it for yourself. This amazing 5 bedroom home is inside the most desirable neighborhood in Planters Walk. Welcome Home! As you come in you will find the formal dinning room or your new home office. Then you will walk into the open floor plan where the livingroom with a cozy fireplace, breakfast nook and specious open kitchen with an island, granite counter tops and spacious cabinets.
Uptairs you will find all 5 bedrooms, includding the master room where it will be your Oasis after a long day, relaxing in your garden tub and some bubles but if you prefer a stand alone shower you have that too! Who doesn't love a HUGE walk in closet?
Enjoy the privacy of your own backyard put a hammock under the pine trees and a grill to entretain your company.
Planters Walk has a pool for the summer.
I would hate for you to miss the oportunity to own this amazing 5 bedroom home. So good to be home!
Location
State NC
County Mecklenburg
Zoning R3
Interior
Interior Features Garden Tub, Kitchen Island, Open Floorplan, Pantry, Walk-In Closet(s), Walk-In Pantry
Heating Forced Air
Cooling Central Air
Fireplace true
Appliance Dishwasher, Refrigerator
Laundry Upper Level
Exterior
Garage Spaces 2.0
Fence Back Yard
Community Features Clubhouse, Outdoor Pool, Picnic Area, Playground, Sidewalks, Street Lights, Walking Trails
Street Surface Concrete,Paved
Garage true
Building
Lot Description Level
Foundation Slab
Sewer Public Sewer
Water City
Level or Stories Two
Structure Type Vinyl
New Construction false
Schools
Elementary Schools Winget Park
Middle Schools Southwest
High Schools Palisades
Others
HOA Name Hawthorne HOA
Senior Community false
Special Listing Condition None
Read Less Info
Want to know what your home might be worth? Contact us for a FREE valuation!

Our team is ready to help you sell your home for the highest possible price ASAP
© 2025 Listings courtesy of Canopy MLS as distributed by MLS GRID. All Rights Reserved.
Bought with Steven Mosher • RE/MAX Executive
GET MORE INFORMATION
Agent | License ID: 329531
5960 Fairview Rd Ste 400, Charlotte, NC, 28210, United States







