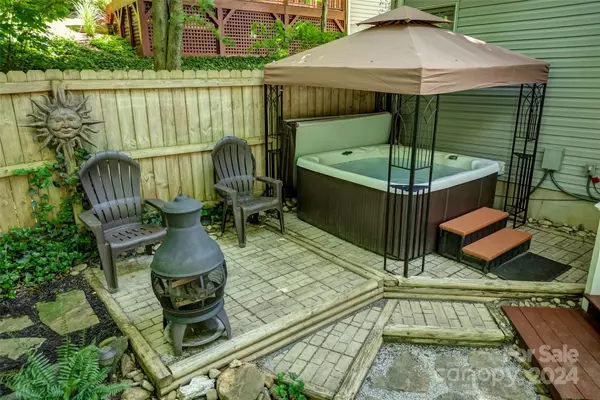$609,000
$619,000
1.6%For more information regarding the value of a property, please contact us for a free consultation.
3 Beds
2 Baths
1,813 SqFt
SOLD DATE : 07/09/2024
Key Details
Sold Price $609,000
Property Type Single Family Home
Sub Type Single Family Residence
Listing Status Sold
Purchase Type For Sale
Square Footage 1,813 sqft
Price per Sqft $335
Subdivision Sunset Ridge
MLS Listing ID 4143379
Sold Date 07/09/24
Style Cape Cod
Bedrooms 3
Full Baths 2
Abv Grd Liv Area 1,597
Year Built 1999
Lot Size 0.400 Acres
Acres 0.4
Property Description
Centrally located in South Asheville, this lovingly maintained and cared for home is a peaceful mountain oasis perfect for those looking for a convenient and tranquil setting. Instantly you will notice the meticulously maintained yard with mature landscaping, expansive hard scaping and waterfall feature in the rear drawing you to the outdoors. Inside the home you will notice the attention to detail and quality craftsmanship throughout with intricate built ins, crown molding, tray ceilings and custom cabinetry. The main floor is flooded with natural light and is perfect for entertaining, flowing flawlessly to the back yard paradise. The primary suite is on the main level and boasts ample storage and size. The primary bath features a jetted tub, walk in shower and tile floors. The upstairs has a full bath and two large bedrooms both with built in drawers and large closets. The basement level provides a bonus area, utility room and access to the 2 car garage. **SEE VIRTUAL TOUR**
Location
State NC
County Buncombe
Zoning R-2
Rooms
Basement Basement Garage Door, Exterior Entry, Partially Finished
Main Level Bedrooms 1
Interior
Interior Features Breakfast Bar, Built-in Features, Central Vacuum, Hot Tub, Kitchen Island, Open Floorplan, Pantry, Split Bedroom, Storage, Walk-In Closet(s), Walk-In Pantry
Heating Forced Air, Natural Gas
Cooling Central Air, Electric
Flooring Carpet, Laminate, Tile, Wood
Fireplaces Type Living Room, Pellet Stove
Fireplace true
Appliance Bar Fridge, Dishwasher, Dryer, Gas Oven, Gas Range, Gas Water Heater, Microwave, Oven, Refrigerator, Tankless Water Heater, Washer, Washer/Dryer
Exterior
Exterior Feature Fire Pit, Hot Tub
Garage Spaces 2.0
Fence Back Yard, Fenced, Partial, Wood
Utilities Available Gas
View Mountain(s), Winter
Roof Type Shingle
Garage true
Building
Lot Description Sloped, Wooded
Foundation Basement
Sewer Septic Installed
Water City
Architectural Style Cape Cod
Level or Stories Two
Structure Type Vinyl
New Construction false
Schools
Elementary Schools Unspecified
Middle Schools Unspecified
High Schools Unspecified
Others
Senior Community false
Restrictions Livestock Restriction,Short Term Rental Allowed,Square Feet,Subdivision
Acceptable Financing Cash, Conventional, FHA, USDA Loan, VA Loan
Listing Terms Cash, Conventional, FHA, USDA Loan, VA Loan
Special Listing Condition None
Read Less Info
Want to know what your home might be worth? Contact us for a FREE valuation!

Our team is ready to help you sell your home for the highest possible price ASAP
© 2025 Listings courtesy of Canopy MLS as distributed by MLS GRID. All Rights Reserved.
Bought with Corey Maman • Carolina Mountain Sales
GET MORE INFORMATION
Agent | License ID: 329531
5960 Fairview Rd Ste 400, Charlotte, NC, 28210, United States







