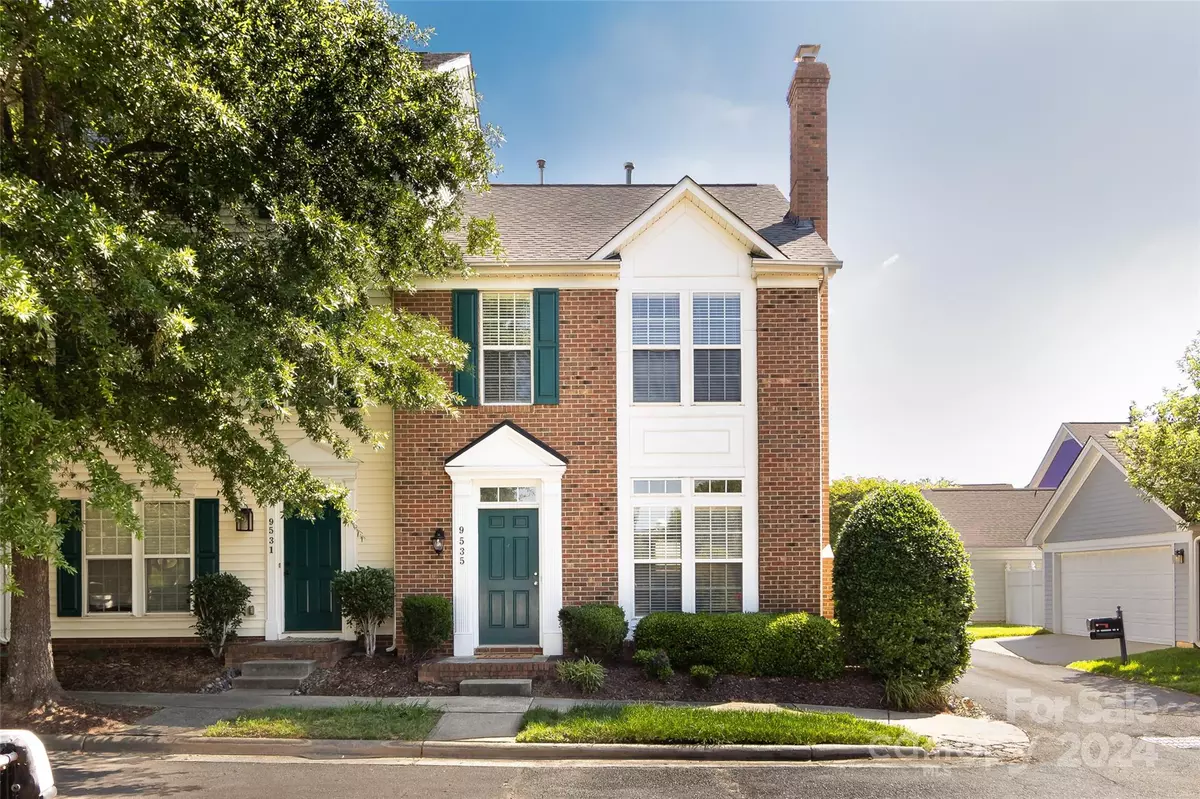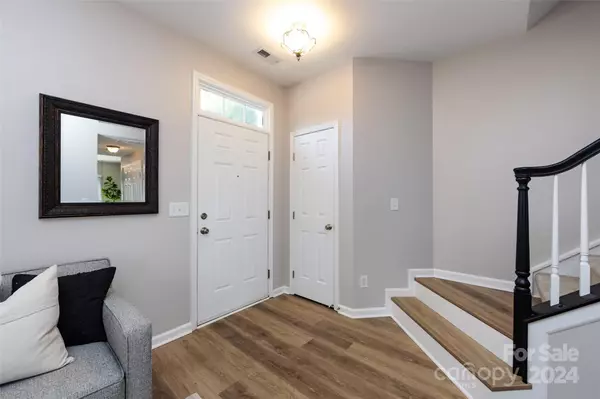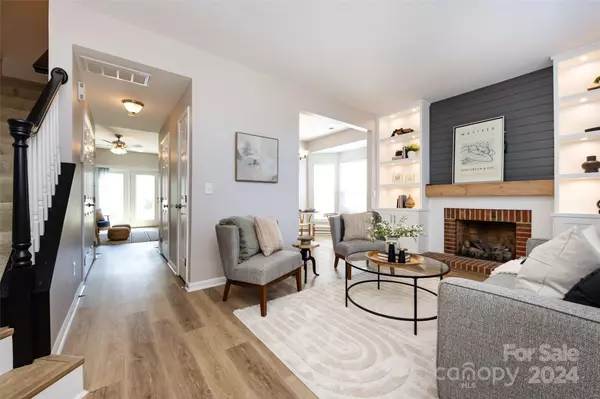$377,000
$365,000
3.3%For more information regarding the value of a property, please contact us for a free consultation.
3 Beds
3 Baths
1,480 SqFt
SOLD DATE : 07/02/2024
Key Details
Sold Price $377,000
Property Type Townhouse
Sub Type Townhouse
Listing Status Sold
Purchase Type For Sale
Square Footage 1,480 sqft
Price per Sqft $254
Subdivision Blakeney Greens
MLS Listing ID 4143394
Sold Date 07/02/24
Style Transitional
Bedrooms 3
Full Baths 2
Half Baths 1
Construction Status Completed
HOA Fees $232/mo
HOA Y/N 1
Abv Grd Liv Area 1,480
Year Built 2002
Lot Size 2,700 Sqft
Acres 0.062
Lot Dimensions 32x80x34x82
Property Description
You'll love this charming end unit townhome in popular Blakeney Greens. A light filled living room features a gas fireplace flanked by newly installed custom built-ins. A dining room with bay window flows off the living area, making this home great for entertaining. The rear kitchen includes upgraded cabinets, updated lighting, and a unique center island not found in most Blakeney Greens floor plans. Enjoy an adjacent breakfast room or flex space. Rear entry from kitchen onto a patio with storage closet and optional parking area. Great options for arranging your furnishings to suit your needs, along with neutral luxury vinyl plank flooring throughout the main level. The spacious upper level primary suite includes a trey ceiling and offers great natural light. The ensuite includes a double sink vanity and tub/shower combo. Two additional bedrooms share a full hall bath. Blakeney Greens is adjacent to Blakeney shopping, dining, grocery and includes pool amenities and green spaces.
Location
State NC
County Mecklenburg
Building/Complex Name Blakeney Greens
Zoning MX2INNOV
Interior
Interior Features Attic Stairs Pulldown, Built-in Features, Garden Tub, Kitchen Island, Pantry, Walk-In Closet(s)
Heating Natural Gas
Cooling Central Air
Flooring Carpet, Vinyl
Fireplaces Type Family Room, Gas Log
Fireplace true
Appliance Dishwasher, Disposal, Electric Range, Microwave, Refrigerator, Washer/Dryer
Laundry Laundry Closet, Upper Level
Exterior
Community Features Outdoor Pool, Picnic Area, Sidewalks, Street Lights, Walking Trails, Other
Utilities Available Cable Connected, Gas
Roof Type Shingle
Street Surface Paved
Porch Patio
Garage false
Building
Lot Description End Unit
Foundation Slab
Sewer Public Sewer
Water City
Architectural Style Transitional
Level or Stories Two
Structure Type Brick Partial,Vinyl
New Construction false
Construction Status Completed
Schools
Elementary Schools Polo Ridge
Middle Schools Jay M. Robinson
High Schools Ardrey Kell
Others
HOA Name Cusick
Senior Community false
Restrictions Architectural Review
Acceptable Financing Cash, Conventional, FHA, VA Loan
Listing Terms Cash, Conventional, FHA, VA Loan
Special Listing Condition None
Read Less Info
Want to know what your home might be worth? Contact us for a FREE valuation!

Our team is ready to help you sell your home for the highest possible price ASAP
© 2025 Listings courtesy of Canopy MLS as distributed by MLS GRID. All Rights Reserved.
Bought with Lisa Bynoe Plaskett • Jason Mitchell Real Estate
GET MORE INFORMATION
Agent | License ID: 329531
5960 Fairview Rd Ste 400, Charlotte, NC, 28210, United States







