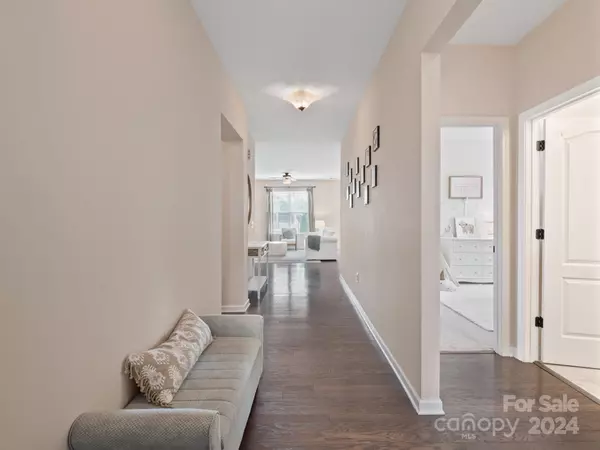$425,000
$423,000
0.5%For more information regarding the value of a property, please contact us for a free consultation.
3 Beds
2 Baths
1,573 SqFt
SOLD DATE : 07/01/2024
Key Details
Sold Price $425,000
Property Type Single Family Home
Sub Type Single Family Residence
Listing Status Sold
Purchase Type For Sale
Square Footage 1,573 sqft
Price per Sqft $270
Subdivision Walnut Creek
MLS Listing ID 4127289
Sold Date 07/01/24
Style Ranch
Bedrooms 3
Full Baths 2
HOA Fees $137/qua
HOA Y/N 1
Abv Grd Liv Area 1,573
Year Built 2018
Lot Size 6,534 Sqft
Acres 0.15
Property Description
Welcome to this charming 3-bedroom, 2-bath ranch home located in the highly sought-after Walnut Creek community! Enjoy the convenience of maintenance-free living, as landscaping is taken care of by the HOA. The property features a fenced-in backyard, perfect for privacy and outdoor activities, nestled between two cul-de-sacs. As you enter, you are greeted by a wide and inviting foyer. To the right, you'll find two secondary bedrooms and a full bath. To the left, there's a laundry room and a nook with a built-in desk, providing a functional workspace.The open floor plan seamlessly connects the spacious living room, complete with a cozy gas fireplace, to the breakfast nook and chef-style kitchen. The kitchen boasts a large island, gas stove, stainless steel appliances, and a window over the sink. The primary bedroom is located off the living room for added privacy and features a relaxing en suite with his and hers sinks, a tile surround shower, and a walk-in closet.
Location
State SC
County Lancaster
Zoning RES
Rooms
Main Level Bedrooms 3
Interior
Interior Features Attic Stairs Pulldown, Cable Prewire, Kitchen Island, Open Floorplan, Pantry, Walk-In Closet(s), Walk-In Pantry
Heating ENERGY STAR Qualified Equipment, Forced Air, Natural Gas, Zoned
Cooling Central Air, Zoned
Flooring Carpet, Tile, Wood
Appliance Electric Water Heater, ENERGY STAR Qualified Dishwasher, Exhaust Fan, Microwave, Self Cleaning Oven
Exterior
Garage Spaces 2.0
Community Features Clubhouse, Fitness Center, Outdoor Pool, Playground, Sidewalks, Street Lights, Tennis Court(s), Walking Trails
Utilities Available Cable Available, Gas
Roof Type Shingle
Garage true
Building
Foundation Slab
Builder Name MI
Sewer County Sewer
Water County Water
Architectural Style Ranch
Level or Stories One
Structure Type Fiber Cement,Hardboard Siding,Stone Veneer
New Construction false
Schools
Elementary Schools Van Wyck
Middle Schools Indian Land
High Schools Indian Land
Others
HOA Name HAWTHORNE
Senior Community false
Acceptable Financing Cash, Conventional, FHA, USDA Loan, VA Loan
Listing Terms Cash, Conventional, FHA, USDA Loan, VA Loan
Special Listing Condition None
Read Less Info
Want to know what your home might be worth? Contact us for a FREE valuation!

Our team is ready to help you sell your home for the highest possible price ASAP
© 2025 Listings courtesy of Canopy MLS as distributed by MLS GRID. All Rights Reserved.
Bought with Karen Brunelle • Keller Williams Connected
GET MORE INFORMATION
Agent | License ID: 329531
5960 Fairview Rd Ste 400, Charlotte, NC, 28210, United States







