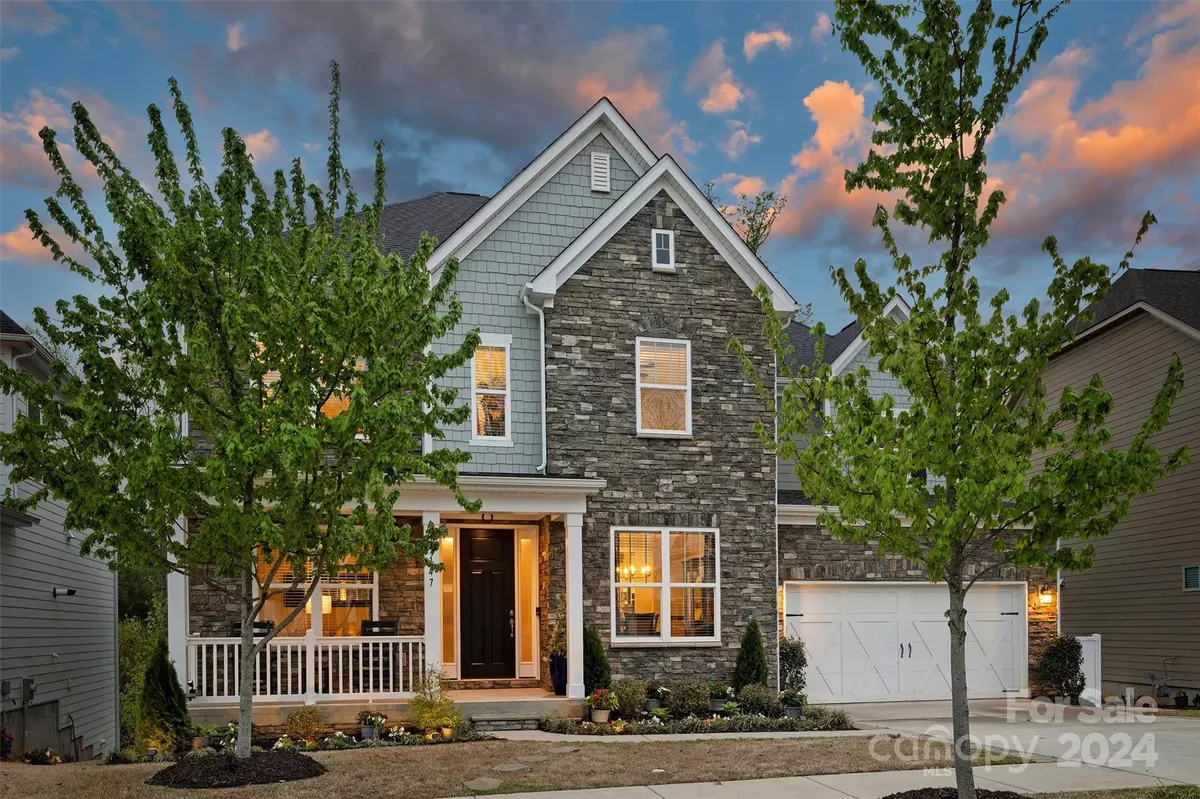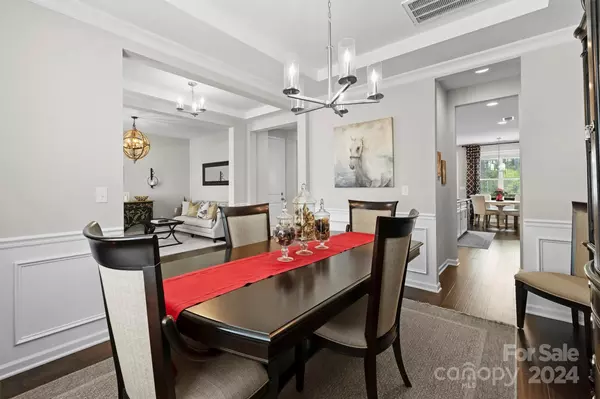$931,000
$950,000
2.0%For more information regarding the value of a property, please contact us for a free consultation.
5 Beds
5 Baths
4,651 SqFt
SOLD DATE : 06/28/2024
Key Details
Sold Price $931,000
Property Type Single Family Home
Sub Type Single Family Residence
Listing Status Sold
Purchase Type For Sale
Square Footage 4,651 sqft
Price per Sqft $200
Subdivision Walden
MLS Listing ID 4123551
Sold Date 06/28/24
Bedrooms 5
Full Baths 4
Half Baths 1
HOA Fees $50
HOA Y/N 1
Abv Grd Liv Area 3,464
Year Built 2019
Lot Size 8,537 Sqft
Acres 0.196
Property Description
Move in ready! Elegant Essex II French Country home unfolds a masterpiece of design with a fully finished basement and many improvements nestled on a premium lot. The heart of the home is a gourmet kitchen adorned with granite countertops, dual ovens, and a sophisticated butler's pantry. An open floor plan harmonizes gathering spaces, enriched with hardwood floors and extended by a 4' expansion in both the living room and basement. Venture outdoors to a covered deck for exquisite views of the tree canopy and walking trails. Abundant storage complements the interior. Situated in the vibrant Walden community, where social gatherings, a clubhouse, outdoor pool, playground, and scenic trails foster a connected lifestyle. Positioned near Veterans Park, Birkdale Village, Rosedale shops, and more, offering unparalleled convenience and luxury.
$5,000 in closing costs upon acceptable offer!
Location
State NC
County Mecklenburg
Zoning Res
Rooms
Basement Finished
Main Level Bedrooms 1
Interior
Heating Central
Cooling Central Air
Flooring Carpet, Tile, Wood
Fireplace true
Appliance Disposal, Gas Range
Exterior
Garage Spaces 2.0
Community Features Outdoor Pool, Playground, Recreation Area, Sport Court, Street Lights, Walking Trails
Garage true
Building
Foundation Slab
Sewer Public Sewer
Water City
Level or Stories Two
Structure Type Fiber Cement,Stone
New Construction false
Schools
Elementary Schools Huntersville
Middle Schools Bailey
High Schools William Amos Hough
Others
Senior Community false
Acceptable Financing Cash, Conventional
Listing Terms Cash, Conventional
Special Listing Condition None
Read Less Info
Want to know what your home might be worth? Contact us for a FREE valuation!

Our team is ready to help you sell your home for the highest possible price ASAP
© 2025 Listings courtesy of Canopy MLS as distributed by MLS GRID. All Rights Reserved.
Bought with Bethany Graham • Keller Williams Ballantyne Area
GET MORE INFORMATION
Agent | License ID: 329531
5960 Fairview Rd Ste 400, Charlotte, NC, 28210, United States







