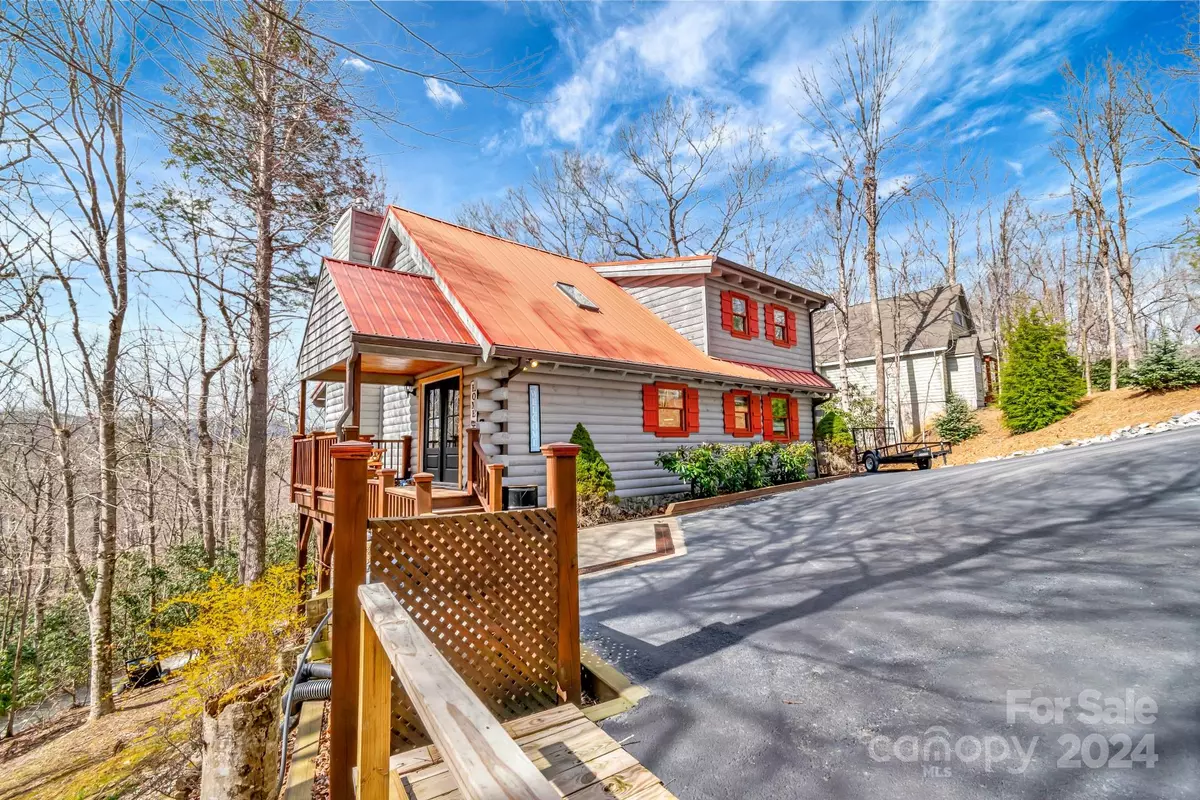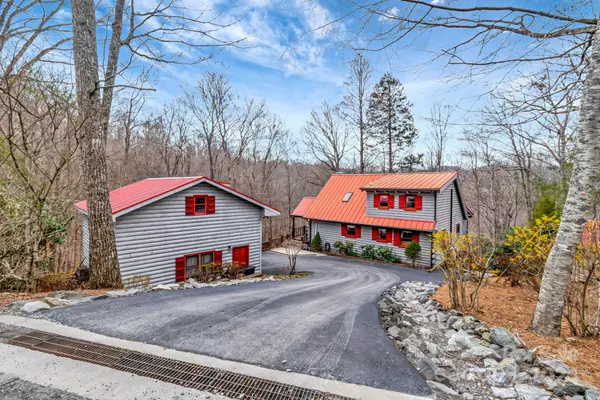$500,000
$525,000
4.8%For more information regarding the value of a property, please contact us for a free consultation.
2 Beds
2 Baths
2,333 SqFt
SOLD DATE : 06/26/2024
Key Details
Sold Price $500,000
Property Type Single Family Home
Sub Type Single Family Residence
Listing Status Sold
Purchase Type For Sale
Square Footage 2,333 sqft
Price per Sqft $214
Subdivision Carroll Park
MLS Listing ID 4119030
Sold Date 06/26/24
Style Cabin
Bedrooms 2
Full Baths 2
HOA Fees $30/ann
HOA Y/N 1
Abv Grd Liv Area 1,414
Year Built 1994
Lot Size 0.550 Acres
Acres 0.55
Lot Dimensions 257x142x150x77x175
Property Description
A furnished Mountain Log Home Dream of a Lifetime. You need to see this one in person to understand all it offers! The home is located 5.9 miles from ASU and the rich culture of Boone NC. Shopping, Food and one of the greatest Universities in the SE USA are only minutes away. This beautiful home has three levels of living space, all on a mountain ridge setting. The main floor has a full bath and two bedrooms. The Kitchen and great room open up a superb living space. The Loft/office area has a modern Mini/Split cooling and heating system, providing cooling for the few times each summer that any cooling is needed. The full basement makes a great place to gather including a wet bar and full bath. This home has a feel of seclusion during the summers with great seasonal views of the high mountains during the winter months. Plenty of surrounding trees give stunning fall foliage. The detached Garage/Studio workshop has a large upstairs room and safe room for 2 cars behind garage doors.
Location
State NC
County Watauga
Zoning SFR
Rooms
Basement Finished, Walk-Out Access
Main Level Bedrooms 2
Interior
Heating Ductless, Electric, Heat Pump, Propane, Other - See Remarks
Cooling Ductless
Flooring Bamboo, Tile, Wood
Fireplaces Type Gas
Fireplace true
Appliance Dishwasher, Electric Range, Exhaust Fan, Microwave, Refrigerator, Washer/Dryer
Exterior
Garage Spaces 2.0
Utilities Available Electricity Connected, Propane
Roof Type Metal
Garage true
Building
Foundation Basement, Stone
Sewer Septic Installed
Water Well
Architectural Style Cabin
Level or Stories One and One Half
Structure Type Stone Veneer,Vinyl,Wood
New Construction false
Schools
Elementary Schools Unspecified
Middle Schools Unspecified
High Schools Unspecified
Others
Senior Community false
Acceptable Financing Cash, Conventional, FHA, VA Loan
Listing Terms Cash, Conventional, FHA, VA Loan
Special Listing Condition None
Read Less Info
Want to know what your home might be worth? Contact us for a FREE valuation!

Our team is ready to help you sell your home for the highest possible price ASAP
© 2025 Listings courtesy of Canopy MLS as distributed by MLS GRID. All Rights Reserved.
Bought with Non Member • Canopy Administration
GET MORE INFORMATION
Agent | License ID: 329531
5960 Fairview Rd Ste 400, Charlotte, NC, 28210, United States







