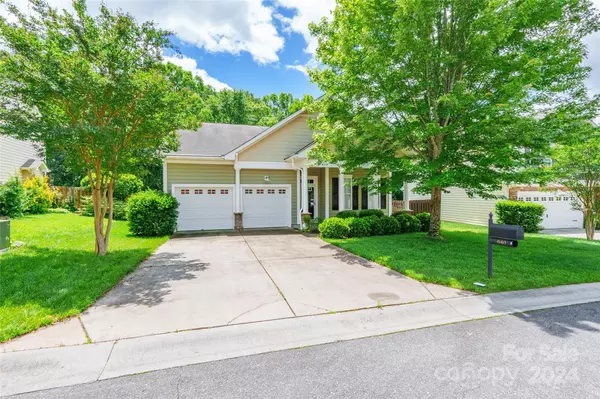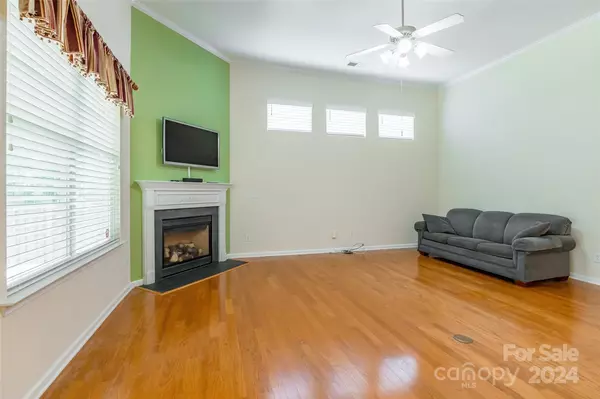$390,000
$390,000
For more information regarding the value of a property, please contact us for a free consultation.
3 Beds
2 Baths
1,759 SqFt
SOLD DATE : 06/26/2024
Key Details
Sold Price $390,000
Property Type Single Family Home
Sub Type Single Family Residence
Listing Status Sold
Purchase Type For Sale
Square Footage 1,759 sqft
Price per Sqft $221
Subdivision Ridge Pointe
MLS Listing ID 4142326
Sold Date 06/26/24
Style Ranch
Bedrooms 3
Full Baths 2
HOA Fees $50/mo
HOA Y/N 1
Abv Grd Liv Area 1,759
Year Built 2006
Lot Size 0.300 Acres
Acres 0.3
Property Description
Discover comfort & convenience in this charming Westbury model home by Standard Pacific Homes. With 3 bedrooms and 2 baths, it welcomes you with a covered front porch & an inviting entry foyer featuring engineered wood floors that flow throughout the main living areas & crown molding adorning the common areas. The kitchen, with recessed lights, boasts ample cabinets & a tiled breakfast bar, connecting to a cozy breakfast area and great room with a gas log fireplace w/fan blower. Sunlight streams through windows & transom windows, creating a bright & open space. The primary suite offers a walk-in closet & ensuite bathroom w/dual vanity. Enjoy the convenience of a utility sink in the garage, along with newer appliances carrying warranties & an HVAC that has had routine maintenance every 6 mo. Safe bolted to primary closet floor conveys. Outside, you will find a covered patio & a convenient irrigation system. Community amenities include an outdoor pool, playground, walking trails & more!
Location
State SC
County York
Zoning MF-15
Rooms
Main Level Bedrooms 3
Interior
Interior Features Cable Prewire, Entrance Foyer, Open Floorplan, Pantry
Heating Natural Gas
Cooling Ceiling Fan(s)
Flooring Carpet, Tile, Wood
Fireplace true
Appliance Dishwasher, Gas Water Heater, Microwave, Refrigerator, Washer/Dryer
Exterior
Exterior Feature In-Ground Irrigation
Garage Spaces 2.0
Community Features Outdoor Pool, Playground, Sidewalks, Street Lights, Walking Trails
Garage true
Building
Foundation Slab
Sewer Public Sewer
Water City
Architectural Style Ranch
Level or Stories One
Structure Type Fiber Cement
New Construction false
Schools
Elementary Schools Old Pointe
Middle Schools Rawlinson Road
High Schools Northwestern
Others
HOA Name CAMS
Senior Community false
Acceptable Financing Cash, Conventional, FHA, VA Loan
Listing Terms Cash, Conventional, FHA, VA Loan
Special Listing Condition Estate
Read Less Info
Want to know what your home might be worth? Contact us for a FREE valuation!

Our team is ready to help you sell your home for the highest possible price ASAP
© 2025 Listings courtesy of Canopy MLS as distributed by MLS GRID. All Rights Reserved.
Bought with Alexandra Krasnoff • Keller Williams Connected
GET MORE INFORMATION
Agent | License ID: 329531
5960 Fairview Rd Ste 400, Charlotte, NC, 28210, United States







