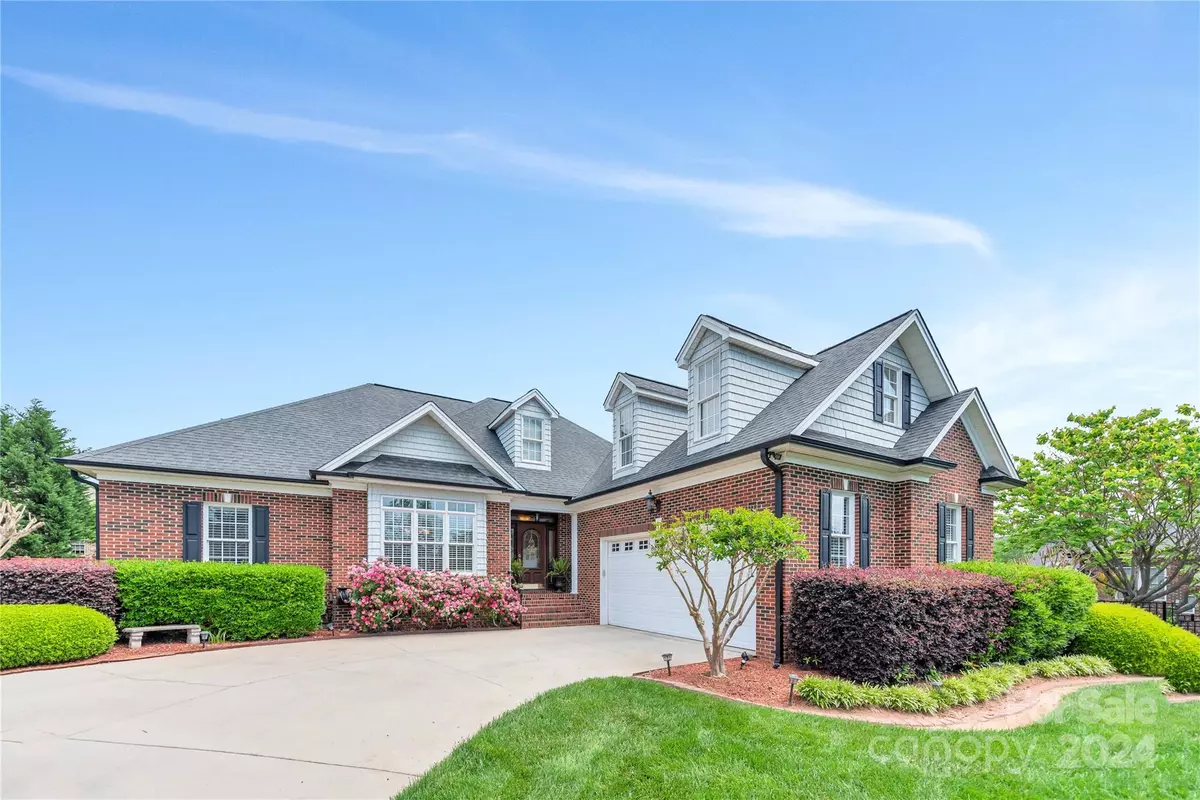$495,000
$479,900
3.1%For more information regarding the value of a property, please contact us for a free consultation.
3 Beds
2 Baths
2,155 SqFt
SOLD DATE : 06/24/2024
Key Details
Sold Price $495,000
Property Type Single Family Home
Sub Type Single Family Residence
Listing Status Sold
Purchase Type For Sale
Square Footage 2,155 sqft
Price per Sqft $229
Subdivision Eagles Walk
MLS Listing ID 4131839
Sold Date 06/24/24
Bedrooms 3
Full Baths 2
Construction Status Completed
HOA Fees $20/ann
HOA Y/N 1
Abv Grd Liv Area 2,155
Year Built 2003
Lot Size 0.410 Acres
Acres 0.41
Property Description
Sellers request highest & best offers by Sunday 5pm. Explore this custom brick home located in a peaceful cul-de-sac within sought-after Eagles Walk. High-end finishes, including new LVP flooring, multi-piece crown moldings, tall ceilings, and a charming fireplace. The kitchen is a culinary dream with granite countertops and black stainless appliances. The home features a main level owner's suite with its own sitting area, perfect for relaxation. Arched doorways contribute to the architectural beauty, and a side load garage adds convenience and curb appeal. Upstairs, a bonus area over the garage offers flexible space for entertainment or a home office. The outdoor living is unmatched with a covered patio area that includes built-in grills, a TV, a sound system, and a hot tub, creating an ideal environment for entertaining or tranquil relaxation. A privacy fence encloses the lush backyard. This property is a perfect blend of luxury, comfort, and convenience, ready to be called home.
Location
State NC
County Gaston
Zoning R1
Rooms
Main Level Bedrooms 3
Interior
Interior Features Cable Prewire, Cathedral Ceiling(s), Hot Tub, Open Floorplan
Heating Forced Air, Natural Gas
Cooling Ceiling Fan(s), Central Air
Flooring Carpet, Tile, Vinyl
Fireplaces Type Gas Log, Living Room
Fireplace true
Appliance Dishwasher, Disposal, Electric Cooktop, Gas Water Heater, Microwave, Oven, Refrigerator, Self Cleaning Oven
Exterior
Garage Spaces 2.0
Fence Fenced
Garage true
Building
Foundation Crawl Space
Sewer Public Sewer
Water City
Level or Stories 1 Story/F.R.O.G.
Structure Type Brick Full,Cedar Shake
New Construction false
Construction Status Completed
Schools
Elementary Schools W.A. Bess
Middle Schools Cramerton
High Schools Forestview
Others
HOA Name Eagles Walk HOA
Senior Community false
Acceptable Financing Cash, Conventional, FHA, VA Loan
Listing Terms Cash, Conventional, FHA, VA Loan
Special Listing Condition None
Read Less Info
Want to know what your home might be worth? Contact us for a FREE valuation!

Our team is ready to help you sell your home for the highest possible price ASAP
© 2025 Listings courtesy of Canopy MLS as distributed by MLS GRID. All Rights Reserved.
Bought with Kristin Topoozian • Keller Williams South Park
GET MORE INFORMATION
Agent | License ID: 329531
5960 Fairview Rd Ste 400, Charlotte, NC, 28210, United States







