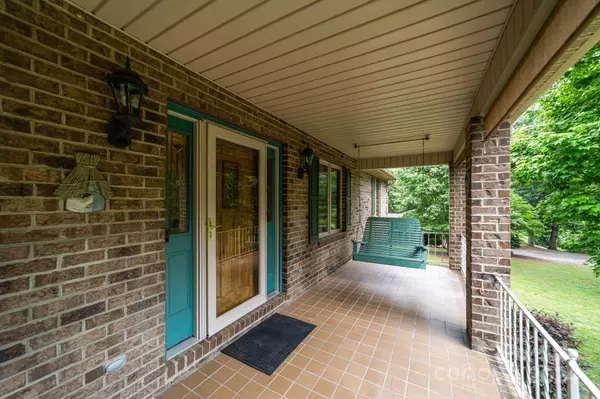$600,000
$625,000
4.0%For more information regarding the value of a property, please contact us for a free consultation.
3 Beds
3 Baths
3,546 SqFt
SOLD DATE : 06/20/2024
Key Details
Sold Price $600,000
Property Type Single Family Home
Sub Type Single Family Residence
Listing Status Sold
Purchase Type For Sale
Square Footage 3,546 sqft
Price per Sqft $169
Subdivision English Woods
MLS Listing ID 4136156
Sold Date 06/20/24
Style Transitional
Bedrooms 3
Full Baths 2
Half Baths 1
Abv Grd Liv Area 2,501
Year Built 1994
Lot Size 1.270 Acres
Acres 1.27
Property Description
Original owner well maintained full brick ranch with basement home. It is situated on a corner lot with lots of privacy and mature trees. It has a rocking chair front porch, side porch and back deck overlooking beautiful yard. It has a transitional open great room with vaulted ceiling, wood burning fireplace and formal dining room with gorgeous wood flooring. The large eat in kitchen has brightly lit breakfast area, corian counters, with lots of cabinets and counter space. The primary bedroom has two walk in closets and wood flooring. The primary bathroom has a garden tub, dual vanities and large walk in shower. The basement has a woodstove in rec room area, a garage/workshop area, exercise room with a shower and a bonus room. The HVAC is about 7 years old, water heater replaced in 2013,roof is a about 7 years old, gutter guards & security system. No HOA, close to Downtown Concord and only pay county taxes. Don't miss this one. Make appt. today! Some of the rooms are virtually staged.
Location
State NC
County Cabarrus
Zoning LDR
Rooms
Basement Basement Shop, Interior Entry, Partially Finished, Storage Space, Walk-Out Access
Main Level Bedrooms 3
Interior
Interior Features Attic Stairs Pulldown, Cable Prewire, Central Vacuum, Garden Tub, Kitchen Island, Storage, Walk-In Closet(s)
Heating Central, Heat Pump
Cooling Central Air, Heat Pump
Flooring Carpet, Tile, Wood
Fireplaces Type Great Room, Recreation Room, Wood Burning, Wood Burning Stove
Fireplace true
Appliance Dishwasher, Disposal, Electric Cooktop, Wall Oven
Laundry Electric Dryer Hookup, Inside, Laundry Room, Sink, Washer Hookup
Exterior
Garage Spaces 2.0
Utilities Available Cable Available, Phone Connected
Roof Type Shingle
Street Surface Concrete,Paved
Porch Covered, Deck, Front Porch, Side Porch
Garage true
Building
Lot Description Corner Lot, Private, Wooded
Foundation Basement
Sewer Septic Installed
Water Well
Architectural Style Transitional
Level or Stories One
Structure Type Brick Full
New Construction false
Schools
Elementary Schools W.M. Irvin
Middle Schools Mount Pleasant
High Schools Mount Pleasant
Others
Senior Community false
Acceptable Financing Cash, Conventional
Listing Terms Cash, Conventional
Special Listing Condition None
Read Less Info
Want to know what your home might be worth? Contact us for a FREE valuation!

Our team is ready to help you sell your home for the highest possible price ASAP
© 2025 Listings courtesy of Canopy MLS as distributed by MLS GRID. All Rights Reserved.
Bought with Amy Gamble • Helen Adams Realty
GET MORE INFORMATION
Agent | License ID: 329531
5960 Fairview Rd Ste 400, Charlotte, NC, 28210, United States







