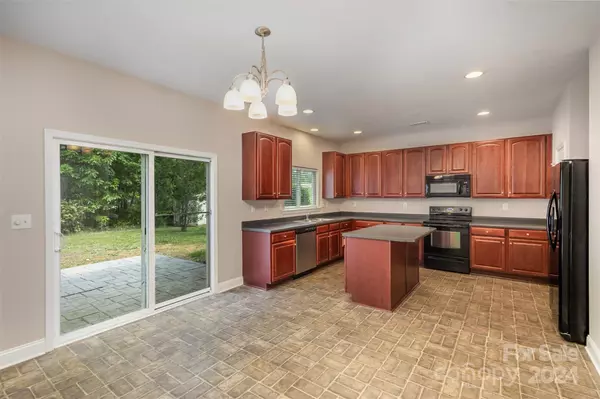$340,000
$350,000
2.9%For more information regarding the value of a property, please contact us for a free consultation.
3 Beds
3 Baths
1,858 SqFt
SOLD DATE : 06/14/2024
Key Details
Sold Price $340,000
Property Type Single Family Home
Sub Type Single Family Residence
Listing Status Sold
Purchase Type For Sale
Square Footage 1,858 sqft
Price per Sqft $182
Subdivision St Johns Forest
MLS Listing ID 4135952
Sold Date 06/14/24
Bedrooms 3
Full Baths 2
Half Baths 1
HOA Fees $41/ann
HOA Y/N 1
Abv Grd Liv Area 1,858
Year Built 2008
Lot Size 4,791 Sqft
Acres 0.11
Property Description
Welcome to this charming abode bursting with potential! Step into an inviting open floor plan, where the main level seamlessly integrates a cozy living room with a crackling fireplace, a spacious dining area perfect for entertaining, and a well-appointed kitchen boasting an island for culinary adventures. A convenient half-bathroom completes this level. Ascend the stairs to discover the serene primary bedroom with its private ensuite, accompanied by two additional bedrooms and a full bathroom, all designed for comfort and relaxation. Say goodbye to laundry day woes with the nearby laundry room. Outside, soak up the sunshine on your welcoming front porch, unwind on the tranquil back patio, or gather around the firepit for cozy evenings under the stars. Indulge in the community's amenities, including a clubhouse and refreshing pool, for the ultimate in leisure and enjoyment. Don't miss the chance to make this your dream home!
Location
State NC
County Union
Zoning AG2
Rooms
Guest Accommodations None
Interior
Heating Forced Air
Cooling Ceiling Fan(s), Central Air
Fireplaces Type Living Room
Fireplace true
Appliance Dishwasher, Electric Range, Microwave, Refrigerator
Laundry Electric Dryer Hookup, Laundry Room, Upper Level
Exterior
Garage Spaces 2.0
Community Features Clubhouse, Outdoor Pool, Picnic Area, Playground, Sidewalks
Street Surface Concrete,Paved
Porch Front Porch, Patio
Garage true
Building
Foundation Slab
Sewer Public Sewer
Water City
Level or Stories Two
Structure Type Stone,Vinyl
New Construction false
Schools
Elementary Schools Unspecified
Middle Schools Unspecified
High Schools Unspecified
Others
HOA Name Cedar Management
Senior Community false
Acceptable Financing Cash, Conventional, FHA, VA Loan
Listing Terms Cash, Conventional, FHA, VA Loan
Special Listing Condition None
Read Less Info
Want to know what your home might be worth? Contact us for a FREE valuation!

Our team is ready to help you sell your home for the highest possible price ASAP
© 2025 Listings courtesy of Canopy MLS as distributed by MLS GRID. All Rights Reserved.
Bought with Abigail Borisik • DW Realty Team Inc
GET MORE INFORMATION
Agent | License ID: 329531
5960 Fairview Rd Ste 400, Charlotte, NC, 28210, United States







