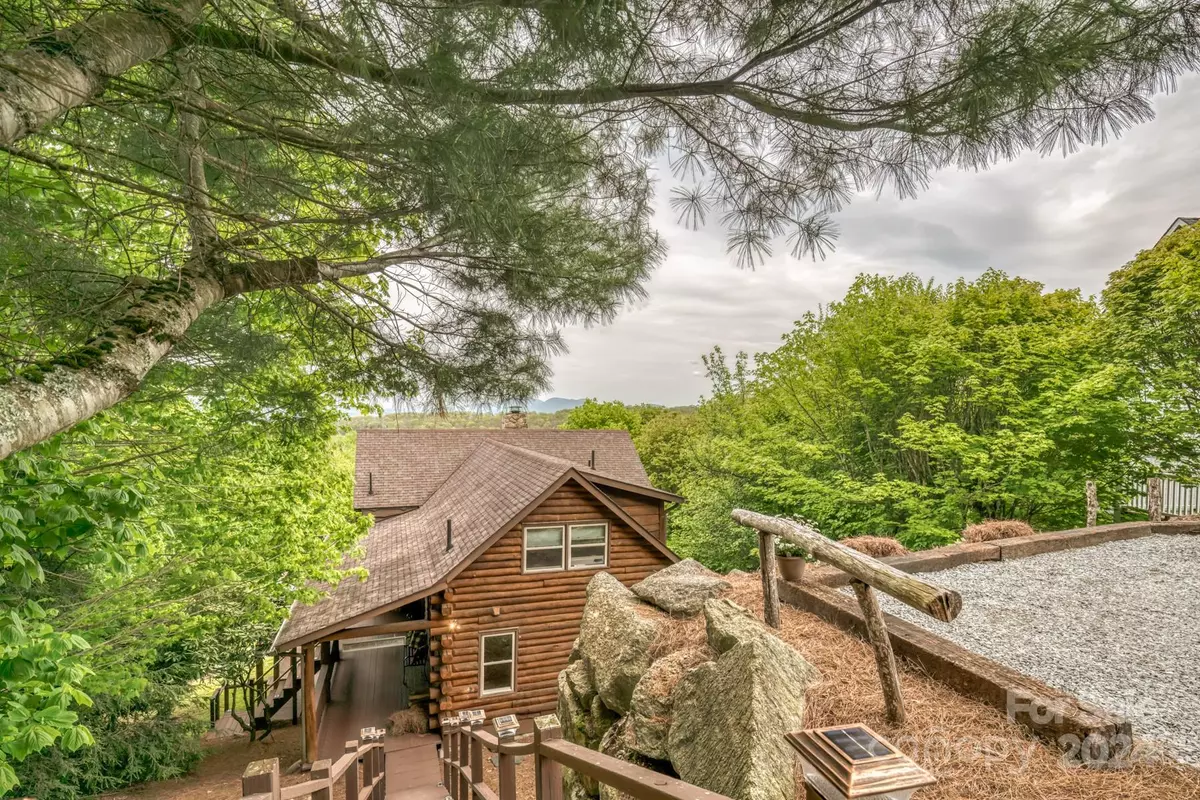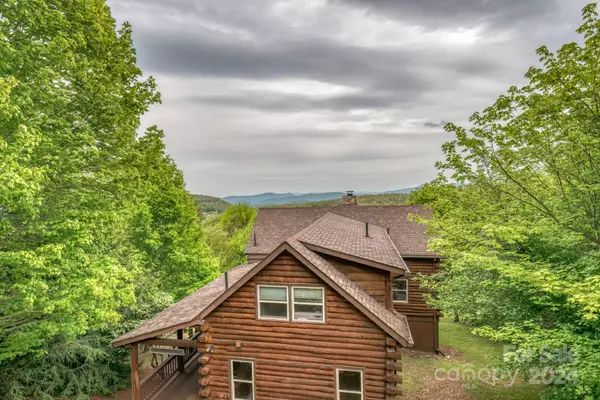$607,500
$615,000
1.2%For more information regarding the value of a property, please contact us for a free consultation.
4 Beds
2 Baths
1,800 SqFt
SOLD DATE : 06/17/2024
Key Details
Sold Price $607,500
Property Type Single Family Home
Sub Type Single Family Residence
Listing Status Sold
Purchase Type For Sale
Square Footage 1,800 sqft
Price per Sqft $337
Subdivision Charter Hills
MLS Listing ID 4141723
Sold Date 06/17/24
Style Cabin
Bedrooms 4
Full Baths 2
Construction Status Completed
Abv Grd Liv Area 1,800
Year Built 1978
Lot Size 0.440 Acres
Acres 0.44
Lot Dimensions na
Property Description
Come live the mountain dream at this" Cozy Cabin "log home w/ great long-range views located in the quaint town of Beech Moutain. Enjoy this charming furnished 4 bedrm,2 full bath hand-hewn cabin w/wraparound, covered decking looking over long-range layered mountain views. Recently updated kitchen with S.S. appliances, large center island to handle a crowd. Cozy up in the great room w/ a stone fireplace & picture window overlooking the views of the mts., warm up in the hot tub, or play frisbee, or football in the yard. Just too many choices! Nearby is B.M. Resort for winter skiing&snowboarding, and sledding. Convenient to Fred's, dog park, Atlantic Ale House, and of course the hiking, and biking trails that Beech has to offer. Join B.M. Golf Club for golfing, tennis, pickleball, pool, fitness center, day camps, &slopeside cafe. Escape the summer heat and enjoy the cool crisp mountain air. Your buyers will love this cabin loaded with charm & character. Long/short-term rentals available.
Location
State NC
County Watauga
Zoning BM-R2
Rooms
Basement Dirt Floor, Exterior Entry, Partially Finished, Unfinished
Main Level Bedrooms 1
Interior
Interior Features None
Heating Baseboard
Cooling Ceiling Fan(s), Window Unit(s)
Flooring Carpet, Wood
Fireplaces Type Great Room
Fireplace true
Appliance Dishwasher, Dryer, Electric Cooktop, Electric Range, Microwave, Self Cleaning Oven, Washer/Dryer
Exterior
Exterior Feature Fire Pit, Hot Tub
Community Features Clubhouse, Dog Park, Fitness Center, Golf, Outdoor Pool, Picnic Area, Playground, Putting Green, Recreation Area, Ski Slopes, Tennis Court(s), Walking Trails
Utilities Available Cable Connected, Electricity Connected
View Mountain(s), Winter, Year Round
Roof Type Shingle
Garage false
Building
Lot Description Views, Wooded
Foundation Basement, Crawl Space
Sewer Public Sewer
Water City
Architectural Style Cabin
Level or Stories One and One Half
Structure Type Log
New Construction false
Construction Status Completed
Schools
Elementary Schools Valle Crucis
Middle Schools Unspecified
High Schools Watauga
Others
Senior Community false
Restrictions Short Term Rental Allowed
Acceptable Financing Cash, Conventional
Horse Property None
Listing Terms Cash, Conventional
Special Listing Condition None
Read Less Info
Want to know what your home might be worth? Contact us for a FREE valuation!

Our team is ready to help you sell your home for the highest possible price ASAP
© 2025 Listings courtesy of Canopy MLS as distributed by MLS GRID. All Rights Reserved.
Bought with Non Member • Canopy Administration
GET MORE INFORMATION
Agent | License ID: 329531
5960 Fairview Rd Ste 400, Charlotte, NC, 28210, United States







