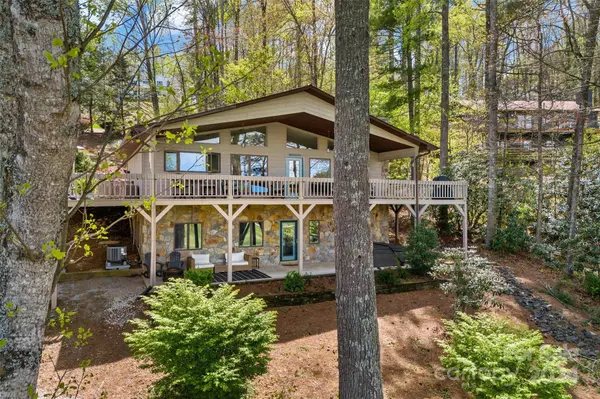$575,000
$565,000
1.8%For more information regarding the value of a property, please contact us for a free consultation.
3 Beds
2 Baths
2,070 SqFt
SOLD DATE : 06/14/2024
Key Details
Sold Price $575,000
Property Type Single Family Home
Sub Type Single Family Residence
Listing Status Sold
Purchase Type For Sale
Square Footage 2,070 sqft
Price per Sqft $277
Subdivision Hickory Hill
MLS Listing ID 4132962
Sold Date 06/14/24
Style Bungalow,Cottage
Bedrooms 3
Full Baths 2
HOA Fees $16/ann
HOA Y/N 1
Abv Grd Liv Area 1,035
Year Built 1988
Lot Size 0.420 Acres
Acres 0.42
Property Description
Perched on the 4th Tee Box overlooking the beautiful Grassy Creek Golf Course sits this adorable freshly remodeled cottage awaiting it's new owner. This home features single floor living with the primary bedroom, kitchen, laundry, and living areas on the main floor. If you are in search of natural light, then you won't be disappointed as the home offers an open and airy vibe with a wall of doors and windows allowing nature to be admired from the majority of the main floor. Step outside to the massive deck and covered porch areas where you can catch a view of the golfers in the day time or wildlife in morning and evening, all tucked below the gorgeous mountains standing tall in the background. Imagine this view while enjoying a cup of coffee or sweet tea as the cool mountain breeze keeps blows though the trees. Downstairs is the perfect space to for your company to enjoy with 2 additional bedrooms, bath, and second living area, plus another large patio area with hot tub. Schedule today!
Location
State NC
County Mitchell
Zoning Resident
Rooms
Basement Finished, Interior Entry, Walk-Out Access
Main Level Bedrooms 1
Interior
Heating Heat Pump, Propane
Cooling Heat Pump
Fireplaces Type Family Room, Gas, Living Room
Fireplace true
Appliance Dishwasher, Dryer, Electric Oven, Microwave, Refrigerator, Washer
Exterior
Exterior Feature Fire Pit, Hot Tub
Community Features Golf
Garage false
Building
Lot Description On Golf Course, Private, Sloped, Views, Wooded
Foundation Basement
Sewer Septic Installed
Water City
Architectural Style Bungalow, Cottage
Level or Stories One
Structure Type Wood
New Construction false
Schools
Elementary Schools Unspecified
Middle Schools Unspecified
High Schools Unspecified
Others
Senior Community false
Acceptable Financing Cash, Conventional, FHA, VA Loan
Listing Terms Cash, Conventional, FHA, VA Loan
Special Listing Condition None
Read Less Info
Want to know what your home might be worth? Contact us for a FREE valuation!

Our team is ready to help you sell your home for the highest possible price ASAP
© 2025 Listings courtesy of Canopy MLS as distributed by MLS GRID. All Rights Reserved.
Bought with Donette Moore-Douglass • Allen Tate/Beverly-Hanks Asheville-Downtown
GET MORE INFORMATION
Agent | License ID: 329531
5960 Fairview Rd Ste 400, Charlotte, NC, 28210, United States







