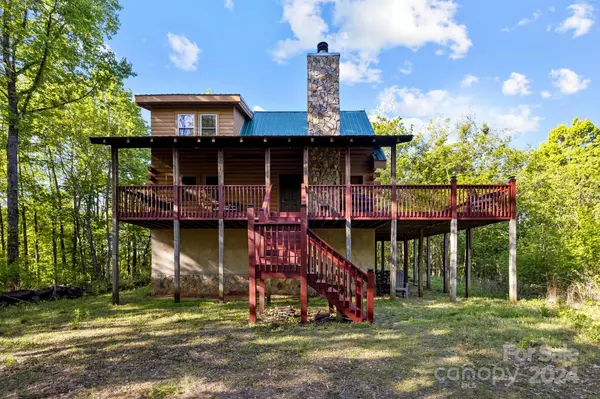$379,000
$385,000
1.6%For more information regarding the value of a property, please contact us for a free consultation.
2 Beds
2 Baths
2,049 SqFt
SOLD DATE : 06/14/2024
Key Details
Sold Price $379,000
Property Type Single Family Home
Sub Type Single Family Residence
Listing Status Sold
Purchase Type For Sale
Square Footage 2,049 sqft
Price per Sqft $184
Subdivision Golden Valley Estates
MLS Listing ID 4133534
Sold Date 06/14/24
Style Cabin
Bedrooms 2
Full Baths 2
HOA Fees $30/ann
HOA Y/N 1
Abv Grd Liv Area 1,275
Year Built 2004
Lot Size 10.580 Acres
Acres 10.58
Property Description
This PRIVATE 10.58 acre lot and 2 story cabin with a wrap around deck will provide the getaway you have always been looking for! This log home features 2BR and 2BA (3rd bedroom/office) with a loft, and an unfinished basement. The basement has electrical and plumbing accessible so that this space can be easily finished.The first floor boasts a woodburning fireplace, and a 2 story family room with floor to ceiling glass windows for an amazing view! Kitchen comes equipped with a refrigerator, an electric range, dishwasher, and microwave.This home is being offered mostly furnished and also includes the washer and dryer. This home can work as a weekend getaway or primary residence. Close to Forest City,Lake James,South Mountain State Park, and Asheville. Minutes from Jellystone Campground where you can get a day pass. Internet via satellite or fixed wireless. Golden Valley Estates is a gated cabin community.Schedule your showing today and start enjoying your new retreat!
NO STR's allowed.
Location
State NC
County Rutherford
Zoning RES
Rooms
Basement Unfinished, Walk-Out Access
Main Level Bedrooms 1
Interior
Interior Features Open Floorplan
Heating Heat Pump
Cooling Ceiling Fan(s), Heat Pump
Flooring Vinyl
Fireplaces Type Wood Burning
Fireplace true
Appliance Dishwasher, Electric Range, Microwave, Refrigerator, Washer/Dryer
Exterior
Roof Type Metal
Garage false
Building
Lot Description Hilly, Wooded
Foundation Basement
Sewer Septic Installed
Water Well
Architectural Style Cabin
Level or Stories Two
Structure Type Concrete Block,Log,Stone Veneer
New Construction false
Schools
Elementary Schools Unspecified
Middle Schools Unspecified
High Schools Unspecified
Others
HOA Name Golden Valley Estates Homeowners
Senior Community false
Acceptable Financing Cash, Conventional, FHA, USDA Loan, VA Loan
Listing Terms Cash, Conventional, FHA, USDA Loan, VA Loan
Special Listing Condition None
Read Less Info
Want to know what your home might be worth? Contact us for a FREE valuation!

Our team is ready to help you sell your home for the highest possible price ASAP
© 2025 Listings courtesy of Canopy MLS as distributed by MLS GRID. All Rights Reserved.
Bought with Becky Wilhelm-Stillwell • Premier South
GET MORE INFORMATION
Agent | License ID: 329531
5960 Fairview Rd Ste 400, Charlotte, NC, 28210, United States







