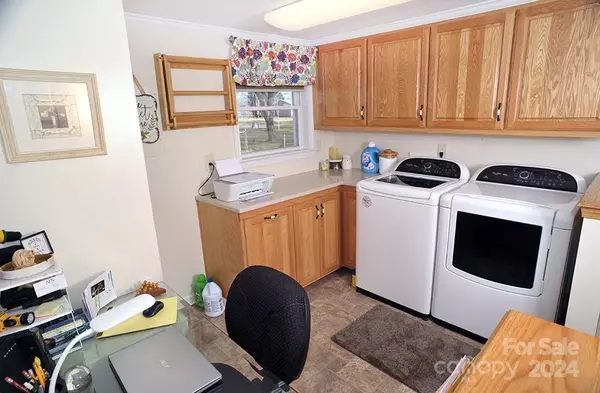$475,000
$489,900
3.0%For more information regarding the value of a property, please contact us for a free consultation.
2 Beds
2 Baths
2,145 SqFt
SOLD DATE : 06/14/2024
Key Details
Sold Price $475,000
Property Type Single Family Home
Sub Type Single Family Residence
Listing Status Sold
Purchase Type For Sale
Square Footage 2,145 sqft
Price per Sqft $221
MLS Listing ID 4140544
Sold Date 06/14/24
Style Ranch
Bedrooms 2
Full Baths 2
Abv Grd Liv Area 2,145
Year Built 1962
Lot Size 4.110 Acres
Acres 4.11
Property Description
WELCOME HOME! Great 2-bedroom, 2 full bath brick ranch home sits on 1.65 acres but is being sold with an additional 2.46-acre parcel directly behind home (Parcel #360A077). Current owners used Living room as an additional bedroom. The heart of the home is the kitchen w/custom cabinets & quartz countertops & is open to family room & dining room. Home features a large walk-in pantry, sunroom/flex room w/wood burning stove, large laundry area & lots of storage space. Property includes multiple detached buildings & fenced backyard space. The 30x40 workshop directly behind home has a Mini split unit, wood burning stove, hot & cold water & 220 amt. service. Back section of workshop 10x30 is a separate storage area. 2nd building/shed was previously used as a craft room. 2nd 2.46 parcel includes a Stock/Feed Barn w/ over 900 sq ft. Multiple pecan trees, & pear tree along w/ garden space & barn make for a perfect mini farm. Don't miss out on the opportunity to make this great house your home.
Location
State NC
County Rowan
Zoning Res
Rooms
Main Level Bedrooms 2
Interior
Interior Features Kitchen Island, Storage, Walk-In Pantry
Heating Heat Pump, Natural Gas, Wood Stove
Cooling Central Air
Flooring Tile, Vinyl, Wood
Fireplaces Type Family Room
Fireplace true
Appliance Dishwasher, Gas Range, Gas Water Heater, Microwave, Refrigerator, Washer/Dryer
Exterior
Fence Back Yard
Utilities Available Electricity Connected, Gas
Roof Type Shingle
Garage true
Building
Lot Description Corner Lot, Level
Foundation Crawl Space
Sewer Septic Installed
Water Well
Architectural Style Ranch
Level or Stories One
Structure Type Brick Full
New Construction false
Schools
Elementary Schools Unspecified
Middle Schools Unspecified
High Schools Unspecified
Others
Senior Community false
Acceptable Financing Cash, Conventional
Listing Terms Cash, Conventional
Special Listing Condition None
Read Less Info
Want to know what your home might be worth? Contact us for a FREE valuation!

Our team is ready to help you sell your home for the highest possible price ASAP
© 2025 Listings courtesy of Canopy MLS as distributed by MLS GRID. All Rights Reserved.
Bought with Robin Safrit • Century 21 Towne and Country
GET MORE INFORMATION
Agent | License ID: 329531
5960 Fairview Rd Ste 400, Charlotte, NC, 28210, United States







