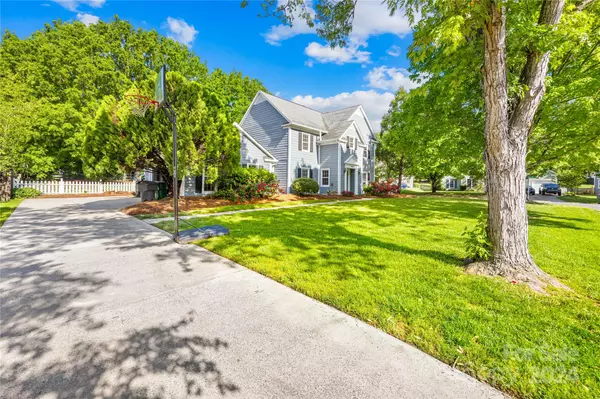$578,000
$499,000
15.8%For more information regarding the value of a property, please contact us for a free consultation.
4 Beds
3 Baths
2,049 SqFt
SOLD DATE : 06/11/2024
Key Details
Sold Price $578,000
Property Type Single Family Home
Sub Type Single Family Residence
Listing Status Sold
Purchase Type For Sale
Square Footage 2,049 sqft
Price per Sqft $282
Subdivision Raeburn
MLS Listing ID 4133446
Sold Date 06/11/24
Style Colonial
Bedrooms 4
Full Baths 2
Half Baths 1
HOA Fees $72/ann
HOA Y/N 1
Abv Grd Liv Area 2,049
Year Built 1988
Lot Size 0.320 Acres
Acres 0.32
Property Description
Welcome to 8729 Totteridge! Located in the sought after Raeburn community, this residence boasts elegance, comfort, and ample space to accommodate your lifestyle needs. With 4 bedrooms and 2.5 baths, this home offers an ideal layout for those seeking room for entertaining or quiet areas for relaxation. The recently updated kitchen will delight the home chef with gorgeous countertops, cabinets galore and a gas range along with lots of natural light and views to the expansive backyard. The main level offers a large dining room, living room and family room with a brick fireplace for cozy evenings. The upper level is home to a spacious primary bedroom with updated en-suite bath. There are 3 additional bedrooms along with another updated full bathroom. One of the highlights of this property is the large fenced backyard, offering plenty of space for outdoor activities, gardening, or simply enjoying the sun! Community features a clubhouse, pool, playground, & recreation area for all.
Location
State NC
County Mecklenburg
Zoning R3
Interior
Heating Forced Air, Natural Gas
Cooling Central Air
Flooring Tile, Vinyl, Wood
Fireplaces Type Family Room
Fireplace true
Appliance Dishwasher, Gas Range, Refrigerator
Laundry Laundry Room, Main Level
Exterior
Garage Spaces 2.0
Fence Fenced, Wood
Community Features Clubhouse, Outdoor Pool, Picnic Area, Playground, Recreation Area
Roof Type Shingle
Street Surface Concrete,Paved
Garage true
Building
Lot Description Corner Lot, Level, Wooded
Foundation Slab
Sewer Public Sewer
Water City
Architectural Style Colonial
Level or Stories Two
Structure Type Fiber Cement
New Construction false
Schools
Elementary Schools Polo Ridge
Middle Schools J.M. Robinson
High Schools Ardrey Kell
Others
HOA Name Cusick Management
Senior Community false
Acceptable Financing Cash, Conventional, FHA, VA Loan
Listing Terms Cash, Conventional, FHA, VA Loan
Special Listing Condition None
Read Less Info
Want to know what your home might be worth? Contact us for a FREE valuation!

Our team is ready to help you sell your home for the highest possible price ASAP
© 2025 Listings courtesy of Canopy MLS as distributed by MLS GRID. All Rights Reserved.
Bought with May Sung • Allen Tate Ballantyne
GET MORE INFORMATION
Agent | License ID: 329531
5960 Fairview Rd Ste 400, Charlotte, NC, 28210, United States







